Loan Villa Haddington Road, Aberlady, EH32 0RX
4 bedroom House
Sold
Offers Over £595,000
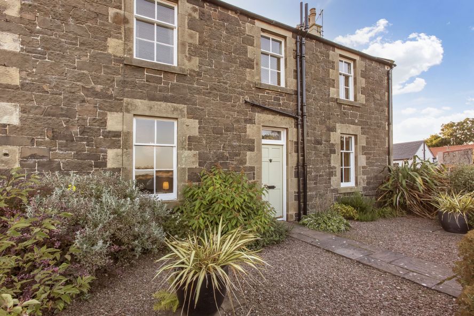
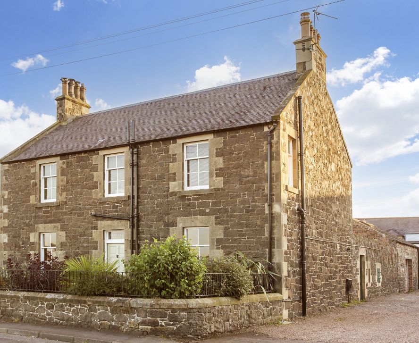
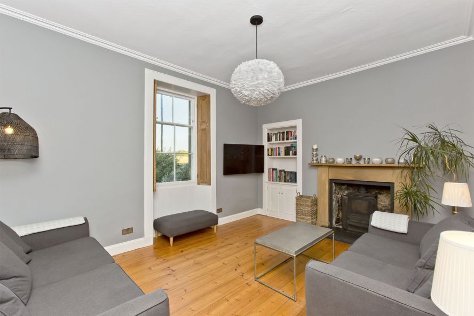
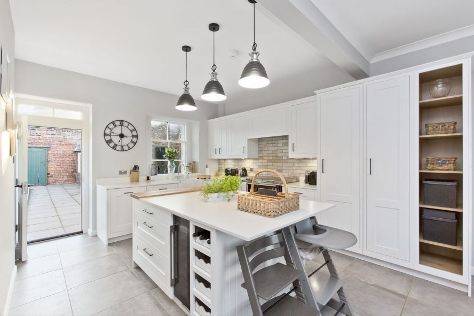
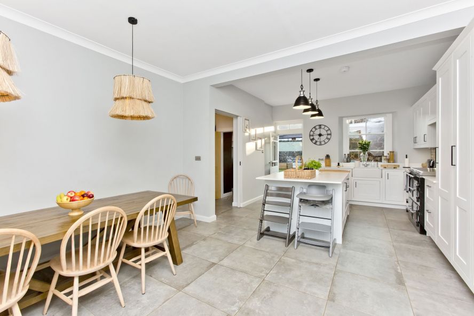
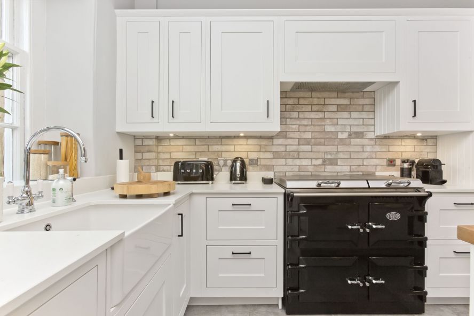
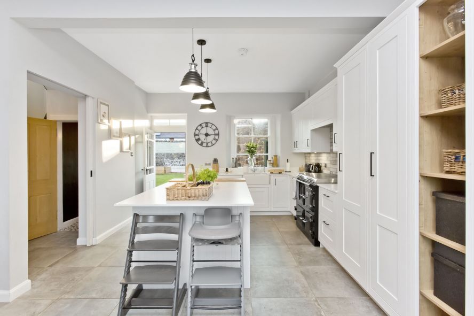
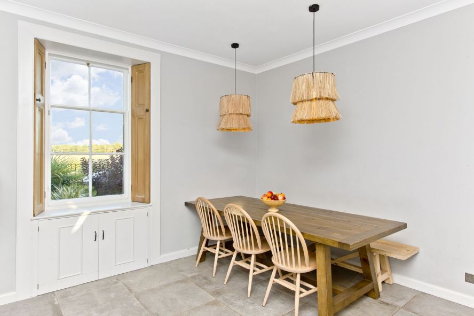
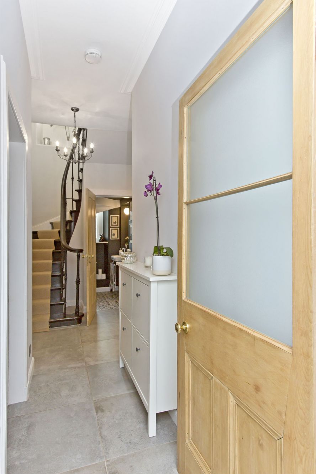
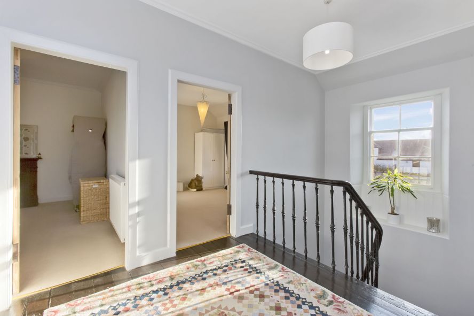
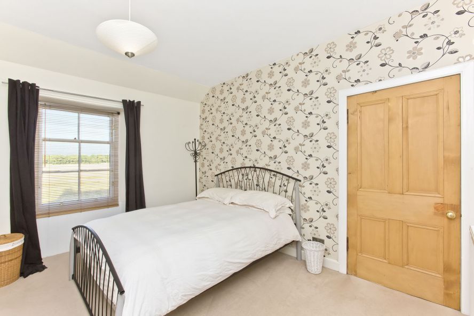
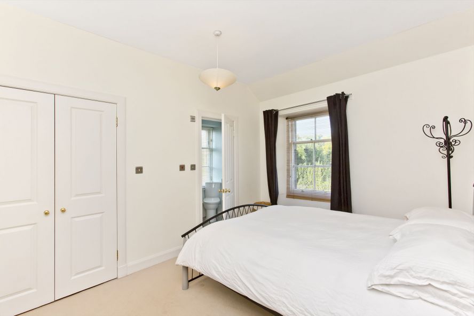
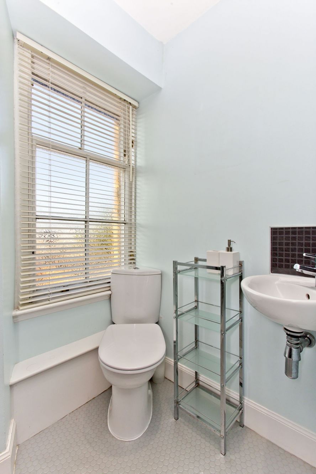
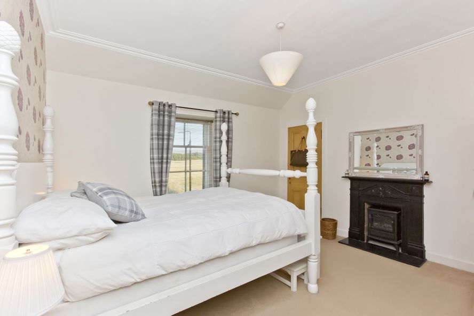
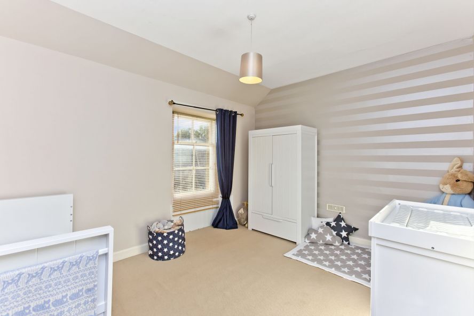
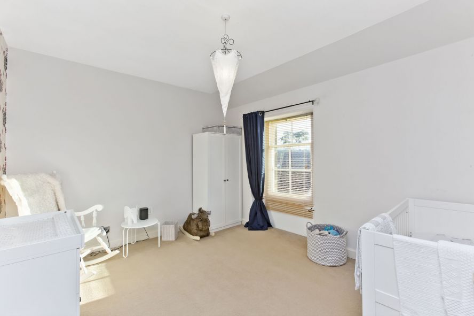
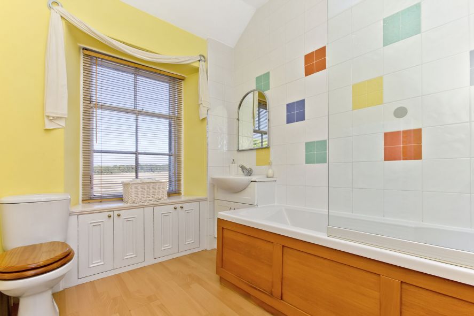
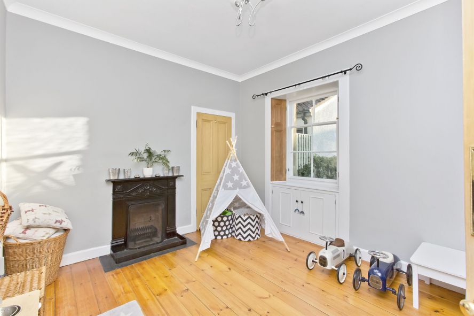
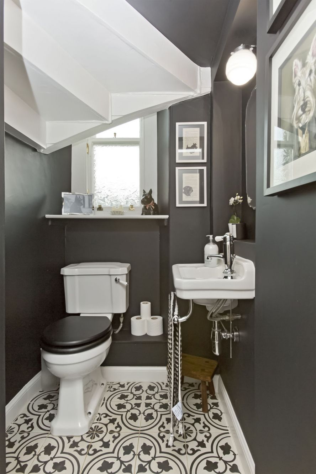
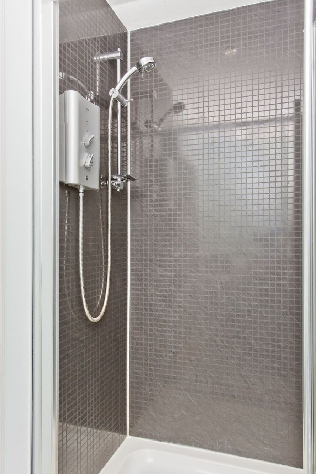
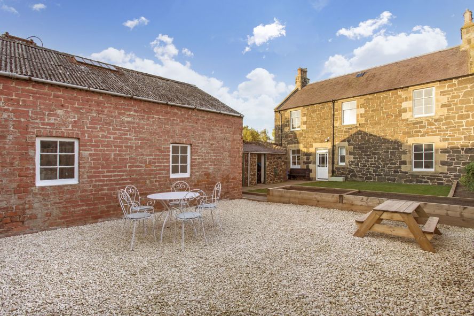
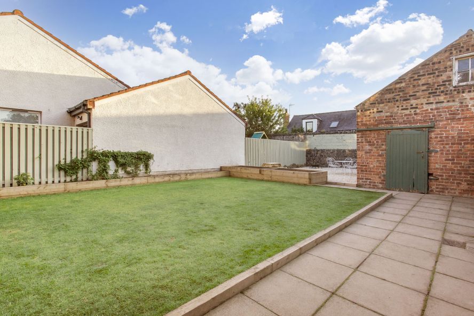
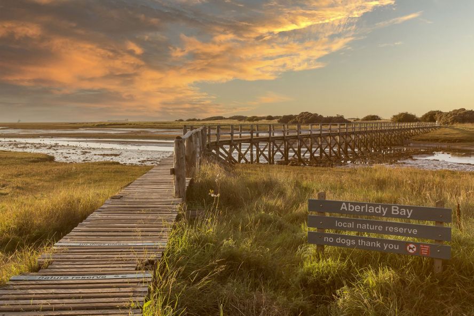
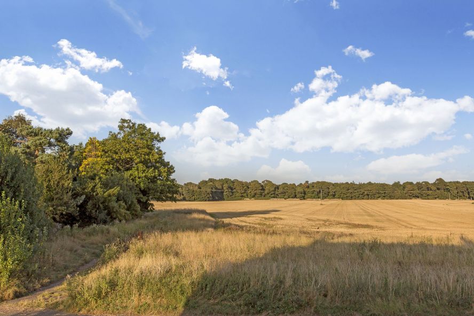
























- 4
- 3
- 2
- Front & Rear
- Garage
About the property
Under Offer
Striking the perfect blend of period charm and sought-after contemporary living, this generous four-bedroom, two-bathroom Victorian detached house in Aberlady is set within beautifullymaintained private gardens with a triple garage and several outbuildings.
Upon opening the front door, you are welcomed into a vestibule which flows through to a hall with light-grey walls and a chiclytiled floor. On your left, you step into a living room. Here, a pine floor combines with dove-grey décor, crisp-white accents, and a recessed sash-and-case window (with working shutters) to create a light and airy ambience, whilst a striking fireplace with a cosy stove inset, flanked by an Edinburgh Press, provides a warming focal point. Next door you will find a family/play room with many of the same delightful features as the living room. Across the hall, an airy kitchen and dining area spans the depth of the property and offers ample room for a large dining table and chairs. A breakfasting island houses a Caple wine cooler, while an excellent selection of Shaker-style cabinets around it are accompanied by Silestone quartz worktops, a Belfast sink with a Perrin & Rowe tap and rinse, and brick-effect splashback tiling. A striking Everhot cooker takes centre stage and additional appliances, including a Neff larder fridge, a Neff freezer, and a Neff dishwasher, are integrated. The kitchen also affords access to the garden, and laundry appliances are housed within one of the outbuildings. A stylish WC completes the ground floor.
A first-floor landing leads to four double bedrooms and a bathroom. Each sleeping area enjoys its own unique, tasteful décor and all four are carpeted for comfort.
The master is supplemented by a built-in wardrobe and an ensuite shower room, whilst the front-facing bedrooms boast a sunny aspect and a scenic open outlook. The traditionally-styled bathroom comprises a shower-over-bath with a glazed screen, a basin with storage, a WC, and under-window storage. The home is heated by a gas central heating system, with underfloor heating on the ground floor. Outside, the enviably sunny rear garden features a spacious, manicured lawn, a large gravelled area, and planters. The front garden is gravelled for easy upkeep and includes leafy shrubbery. A detached triple garage (with attached outbuildings) offers offstreet parking or the possibility for a future conversion project/ extension.
Set on the stunning East Lothian coastline, the seaside village of Aberlady is one of exceptional natural beauty. Like much of East Lothian, Aberlady is a haven for golfers, with several courses including Kilspindie, Luffness, and Craigielaw, and first-class accommodation and amenities catering for locals and visitors alike.
HR: £615,000
EPC: D
Thinking of selling?
Find out what your property may be worth with a FREE pre-sale valuation.
Click Here



