13 Caiystane Terrace, Edinburgh, EH10 6SR
3 bedroom House
Sold
Offers Over £315,000
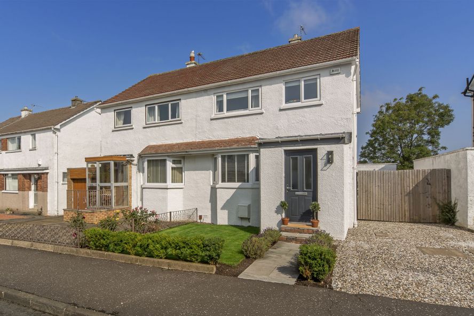
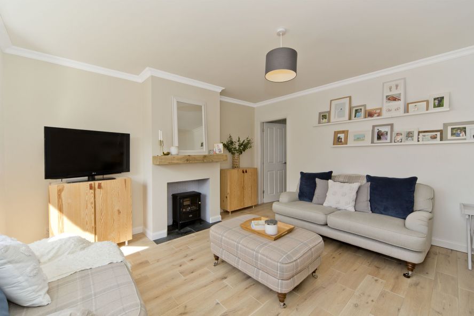
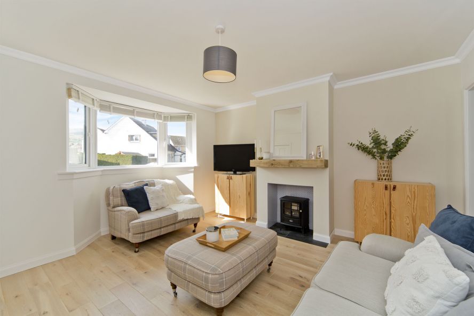
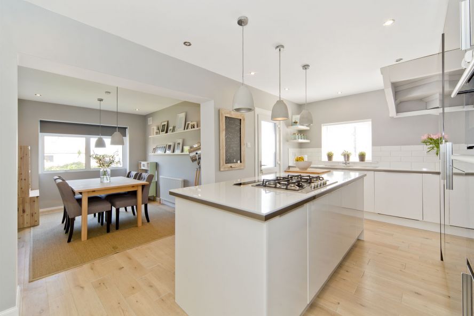
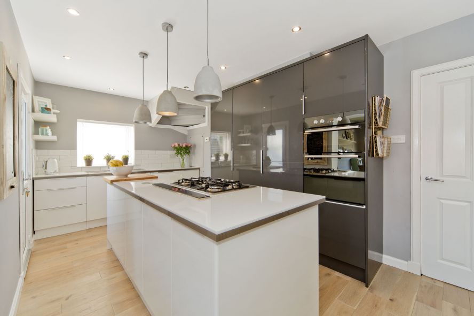
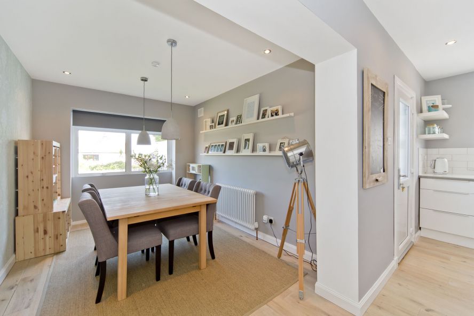
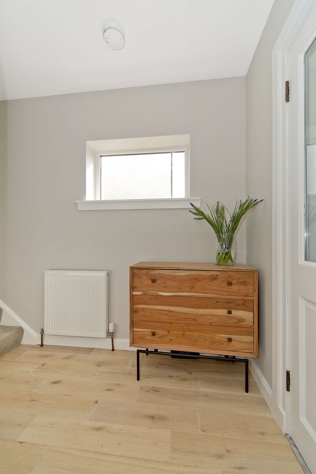
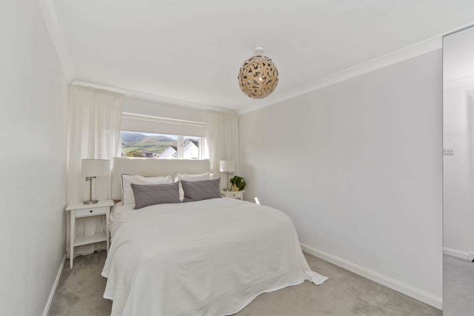
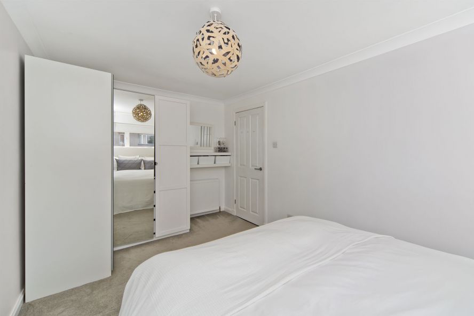
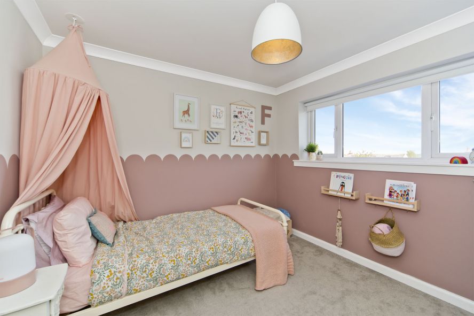
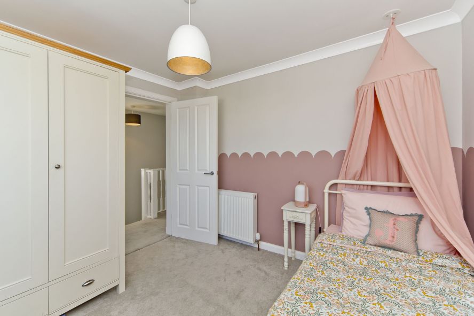
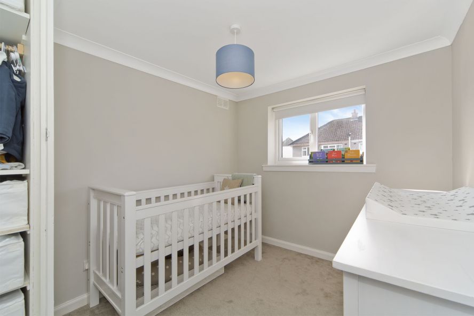
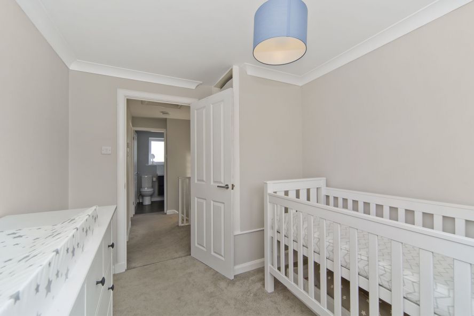
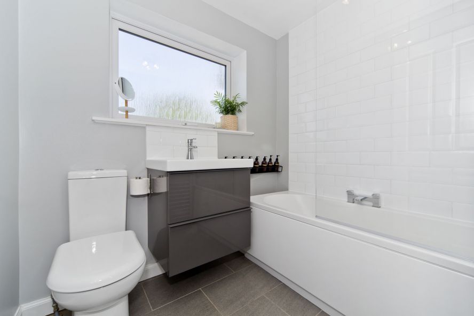
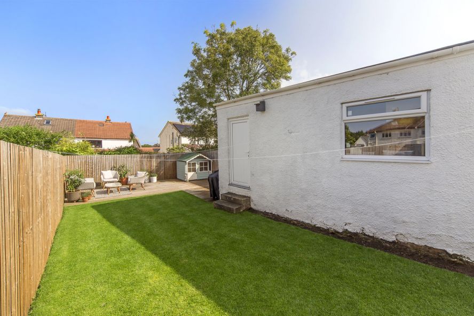
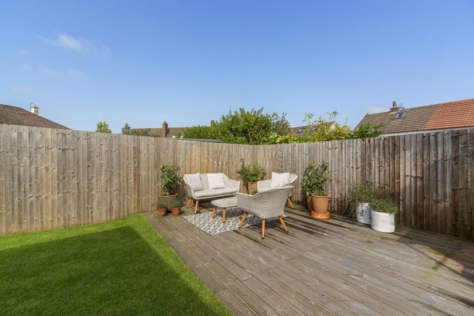
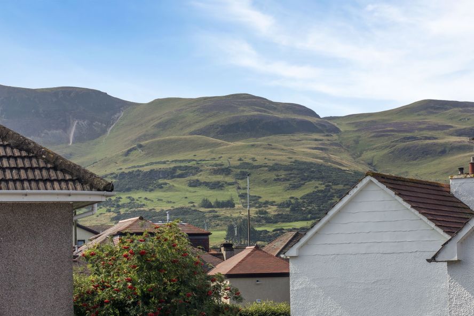
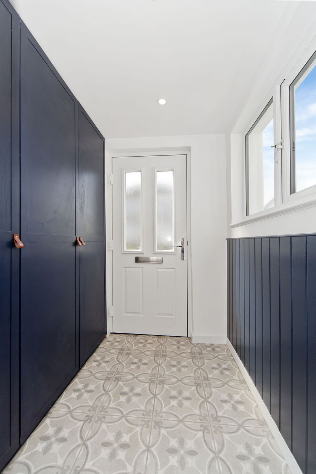
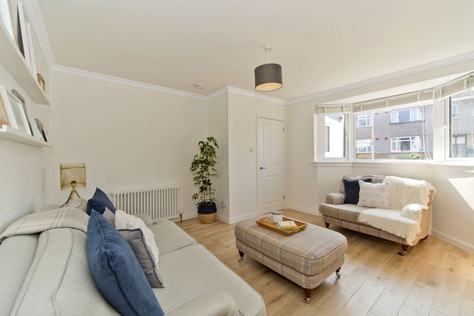
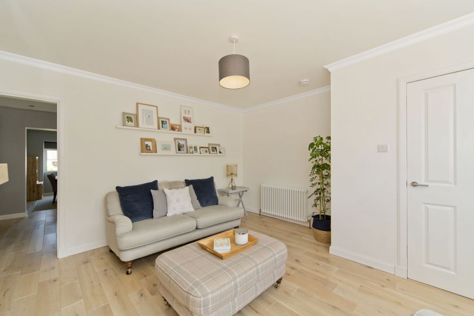
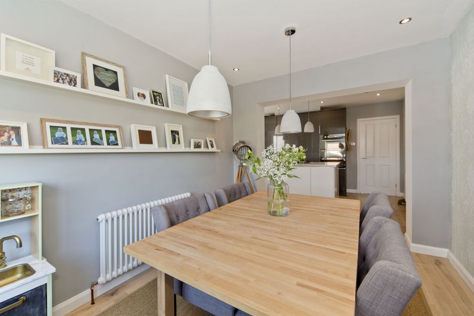
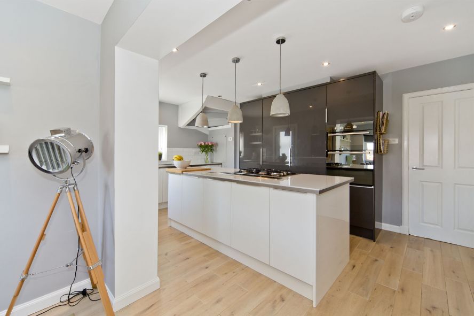
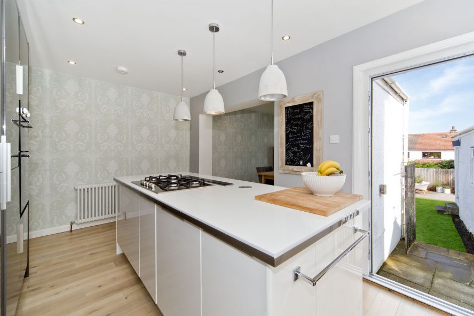
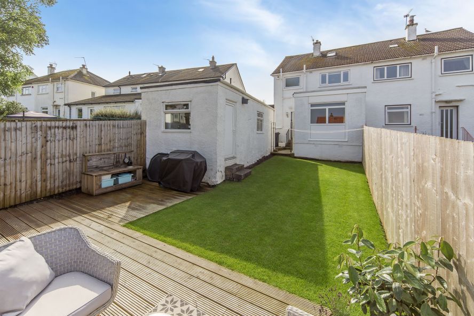
























- 3
- 2
- 1
- Front & Rear
- Garage
About the property
**SOLD STC**
Originally built (circa) in the 1960s, 13 Caiystane Terrace has been beautifully renovated by its current owners to create a sophisticated family home with luxury fittings and features, which is flooded with natural light.
Set behind a landscaped front garden, a walkway leads to the contemporary grey front door, beautifully framed by white rendered walls. A partly glazed vestibule with practical tiled floors, tongue and groove panelling, and bespoke storage units in deep royal blue, welcomes you in. An inner hallway gives way to a sumptuous living room, stylishly decorated in soft hues, complemented by solid wood flooring, the room is arranged around a focal fireplace and bathes in warm sunlight streaming in from a bay window.
The quality flooring seamlessly flows into the rear of the house, where a statement kitchen with a semi open-plan dining room awaits. Fitted with an outstanding range of two-tone gloss units and a large island at its heart, the stylish kitchen delivers on both form and function. It comes neatly integrated with appliances and metro splashback tiling, composite worktops, and concrete light fittings complete the contemporary styling. A large open archway leads to the dining room with rear garden views. A rear door from the kitchen gives handy direct garden access.
Upstairs, the house comes with three bedrooms. The master boasts idyllic views of the Pentland Hills, whilst the third bedroom, also enjoying the same views is a generous single bedroom. The second bedroom comes with rear views and is a comfortable double room. Servicing the three bedrooms is a contemporary family bathroom, fitted with a bath, with shower-over and a glazed screen, a wall-hung basin with vanity storage and a matching WC.
The house benefits from gas central heating (via a recently-installed boiler) with modern vintage-inspired radiators and double glazing throughout (fitted in 2014). A fully-floored attic, with a Velux-window, lighting, and power, provides excellent hidden storage. For added efficiency, the attic and the ground-floor joists are insulated, and for greater comfort, the home’s electrics and plumbing (including an unvented pressurised hot water cylinder) were fully renewed in 2014.
Externally, in addition to the front garden, the house boasts a fully-enclosed, landscaped rear garden with a small patio leading from the kitchen, which in turn gives way to a generous lawn and a large decked patio. A gravel drive to the side of the house and secure double-door gates lead to a single garage (with a utility space), for excellent private, off-road parking.
Fairmilehead is located at the foot of the majestic Pentland Hills and approximately five miles south of Edinburgh city centre. Situated adjacent to the sought-after green belt, Fairmilehead is ideal for outdoor enthusiasts with access to a wide selection of pursuits including walking, cycling and dry-slope skiing in the Pentland Hills; golfing at Swanston, Mortonhall and Braid Hills golf courses; and full equestrian activities at Mortonhall. Fairmilehead enjoys a good range of local amenities and supermarkets, while more extensive shopping and leisure facilities can be found at Straiton Retail Park just a short drive away. The property is ideally situated for access to some of Edinburgh’s finest independent schools including George Watson’s College and George Heriot’s School. The area also falls within the catchment area for highly regarded Pentland Primary School and Boroughmuir High School. Fairmilehead enjoys excellent public transport links into the city centre and beyond. It is also is conveniently situated for access to the City Bypass, Edinburgh Airport, the M8/M9 and the Forth Road Bridge.
Home Report £325,000 EPC: C
Thinking of selling?
Find out what your property may be worth with a FREE pre-sale valuation.
Click Here



