66 Corby Craig Avenue, Bilston, EH25 9TL
4 bedroom House
Sold
Offers Over £300,000
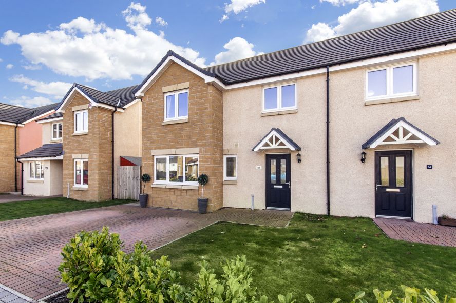
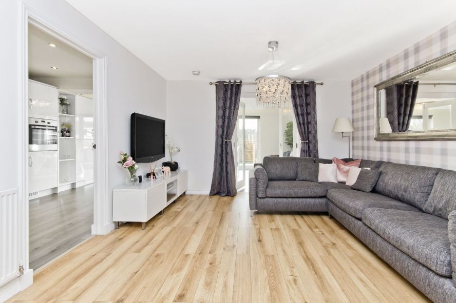
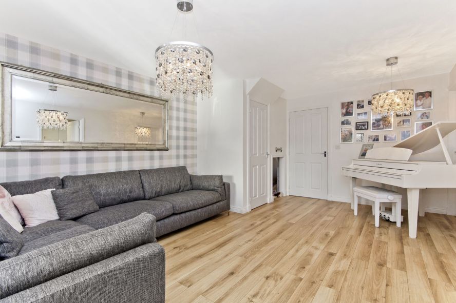
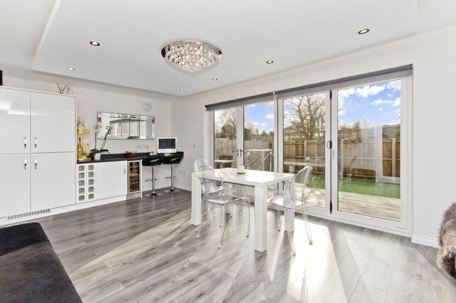
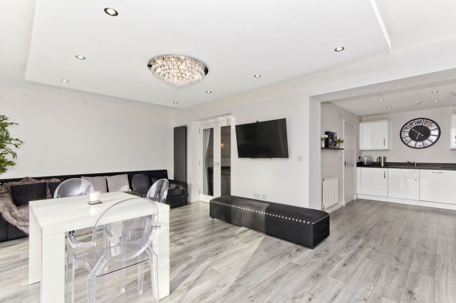
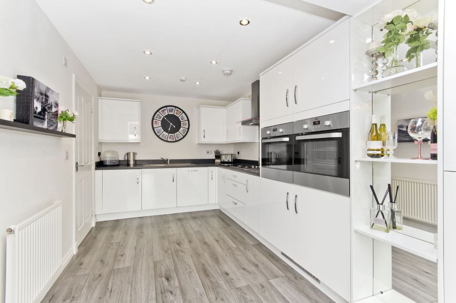
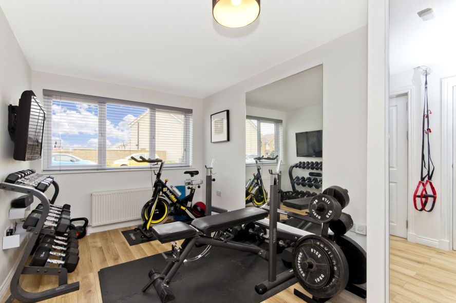
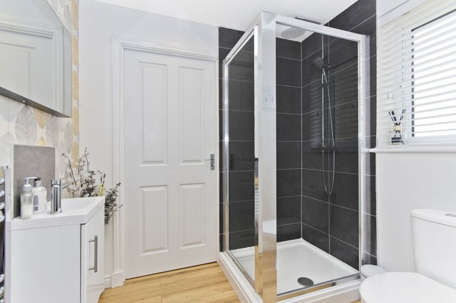
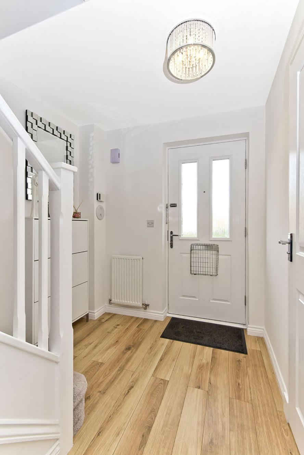
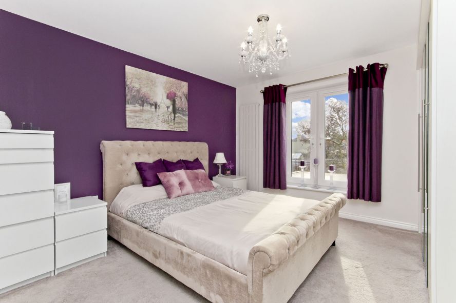
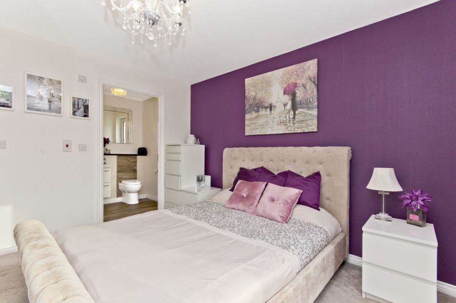
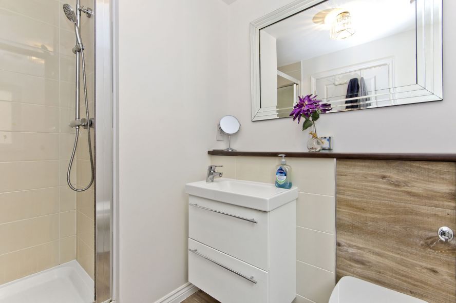
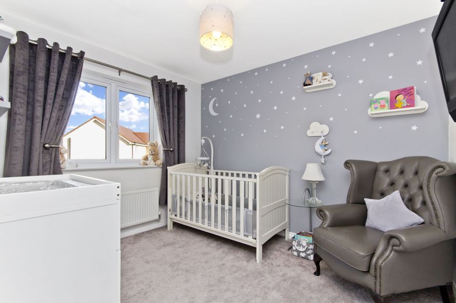
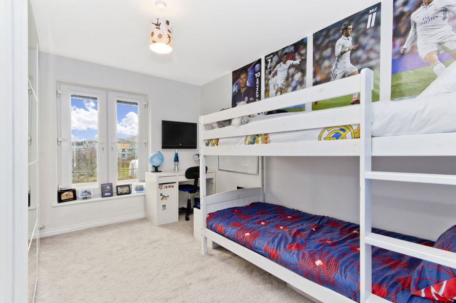
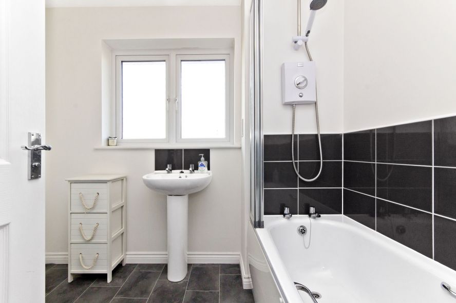
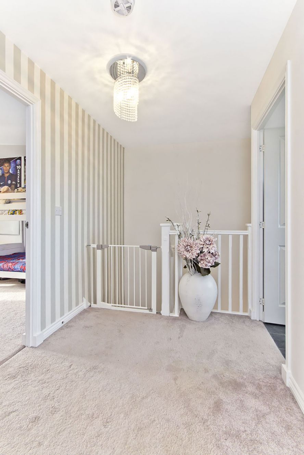
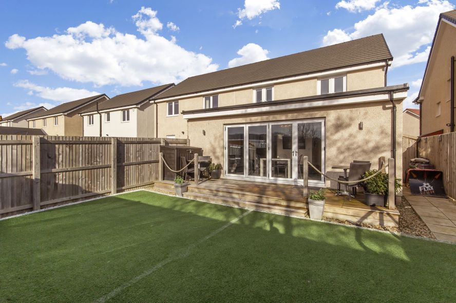
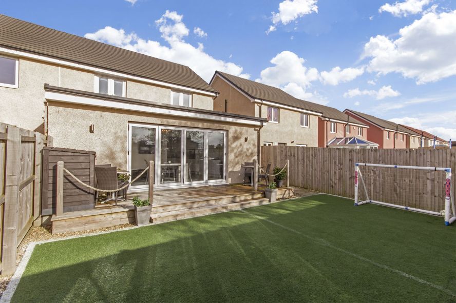
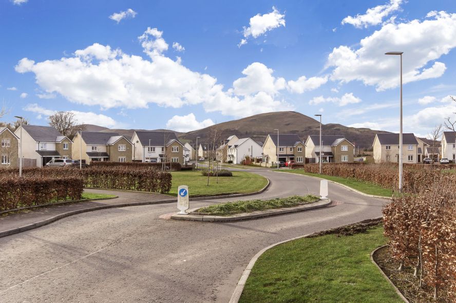
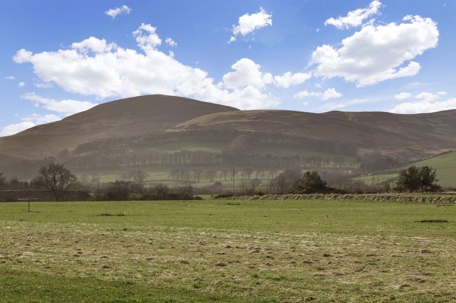
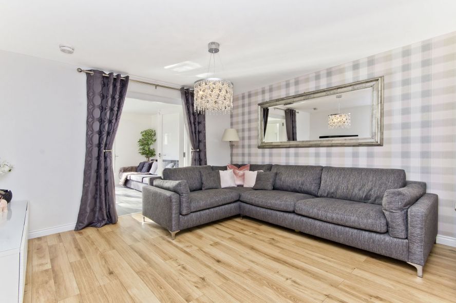
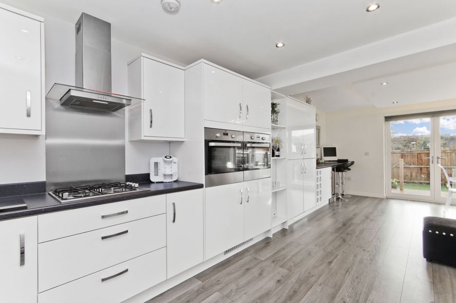
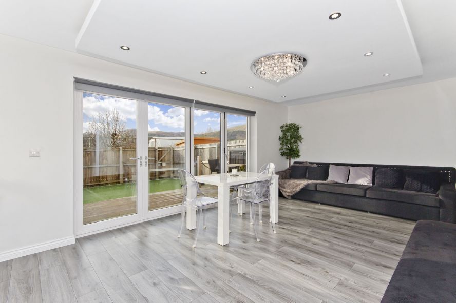
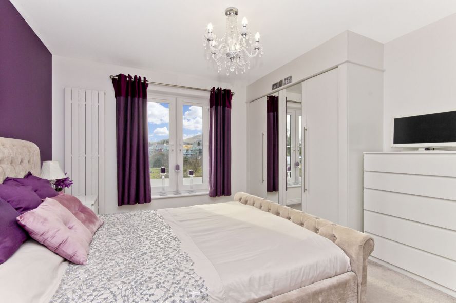
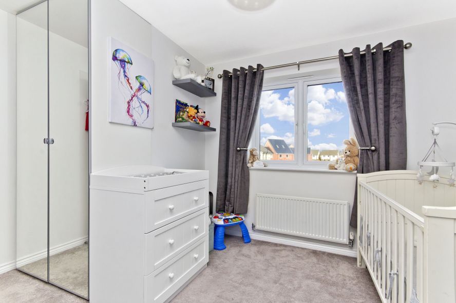

























- 4
- 2
- 3
- Front & Rear
- On-street
About the property
SOLD - SUBJECT TO CONCLUSION OF MISSIVES
Forming part of an attractive, modern development in Bilston, at the foot of the Pentland Hills, this extended semi-detached house is beautifully-presented with chic, contemporary interiors and boasts four double bedrooms, two reception areas, and three bathrooms, plus a low-maintenance garden and a double driveway.
Positioned behind the driveway and tucked under a storm porch, the home’s front door opens into a bright and welcoming hallway. Straight ahead, you step into the living room. Showcasing the stylish, modern interiors on offer, this elegant reception area enjoys crisp-white décor enhanced by accent wallpaper and oak-styled flooring. Plenty of space is provided for furniture and built-in storage also features. From here, double doors open into a sitting and dining room benefiting from a semi open-plan layout to the kitchen, which is also directly accessible from the living room. With fantastic flexibility for endless furniture configurations, the sitting/dining room is flooded with natural light through southerly-facing bi-folding doors opening onto the rear garden. The room continues the modern, understated finish of the living area with white décor and stylish grey wood-styled flooring. The adjoining kitchen is equipped with an excellent selection of glossy white wall and base cabinets which extend into the sitting/dining room and accommodate a breakfast bar. The kitchen has been designed to incorporate integrated appliances and a wine cooler. Completing the ground-floor accommodation are one of the four double bedrooms on offer and a shower room. The bedroom is currently being utilised as a home gym/study and benefits from access to the shower room. The shower room comprises a corner shower enclosure with a tiled surround, a basin with a storage cupboard, and a WC. Upstairs on the first floor, a spacious landing with storage leads to the three remaining bedrooms and a family bathroom. The sunny master bedroom features a Juliet balcony and has the luxury of its own en-suite shower room complete with a shower enclosure, a basin set into storage and a WC. Finally, the airy family bathroom comprises a bathtub with an overhead shower, a folding glazed screen and a tiled surround, a pedestal basin, and a WC. Gas central heating and double glazing ensure optimum comfort and efficiency all year round.
The immaculate, family-friendly accommodation continues outside in the secure rear garden, which features a raised, decked dining terrace and a large artificial lawn. Private parking is provided by a double front driveway.
Set against the rugged Pentland Hills, the village of Bilston is located just over six miles from Edinburgh and is surrounded by the picturesque Midlothian countryside. The village is largely residential and lies just a few minutes’ drive from nearby Straiton Retail Park, which is home to a 24-hour ASDA superstore, a Sainsbury’s supermarket and IKEA, as well as a wealth of high-street shops, family-friendly restaurants and fast-food outlets. Bilston is well-connected to the rest of Midlothian, the capital and further afield owing to its regular bus services and close proximity to major road links such as the City Bypass and the M8/M9 motorway network. HOME REPORT:£315,000. EPC RATING: C.
Thinking of selling?
Find out what your property may be worth with a FREE pre-sale valuation.
Click Here



