21 Elginhaugh Gardens, Eskbank, EH22 3GZ
5 bedroom House
Sold
Offers Over £395,000
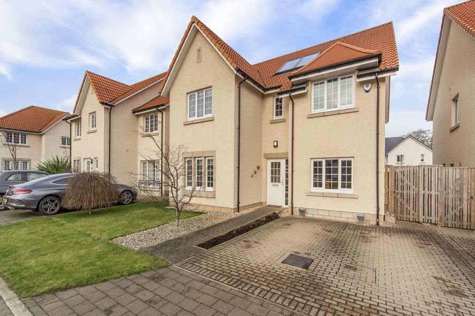
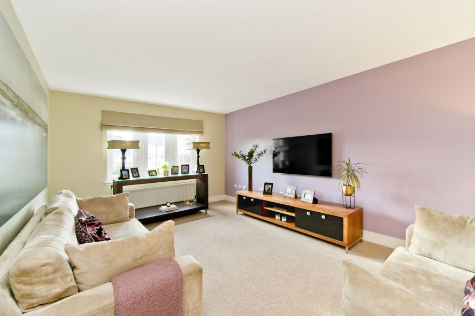
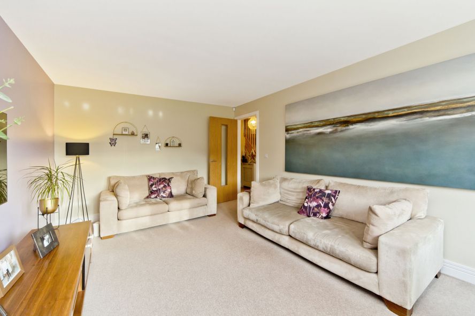
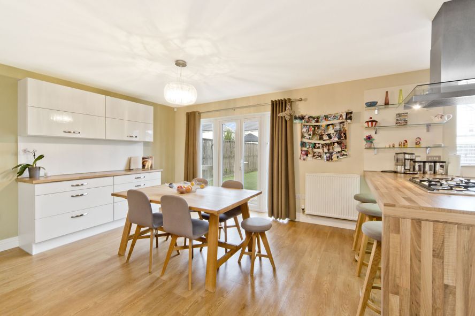
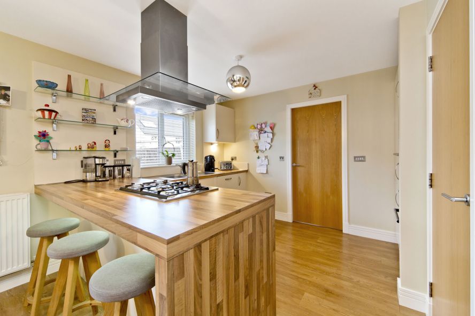
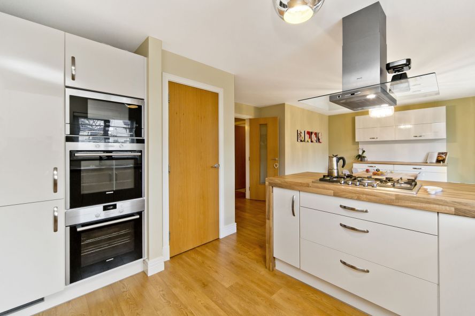
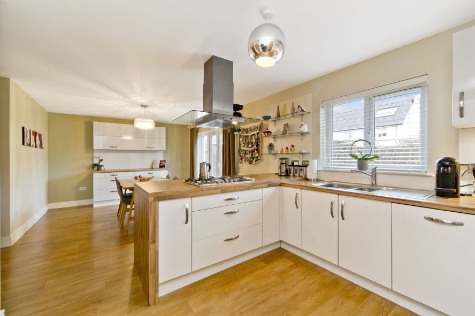
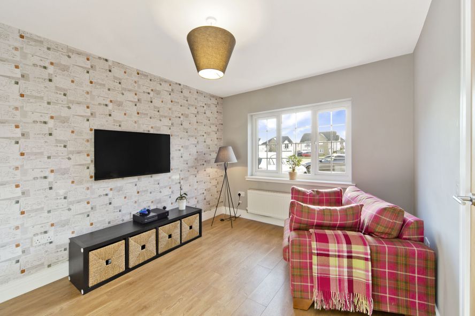
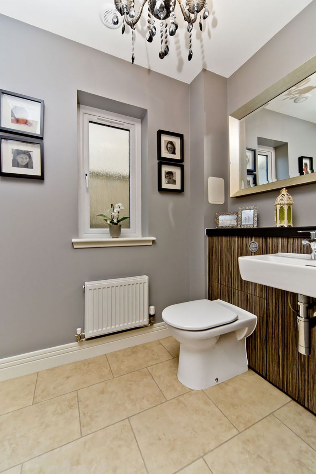
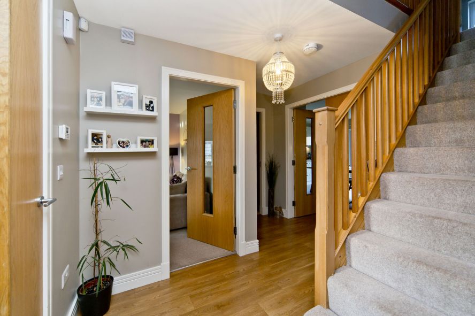
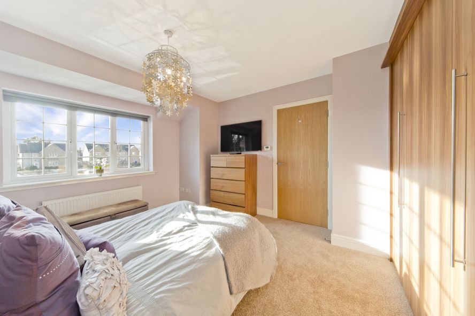
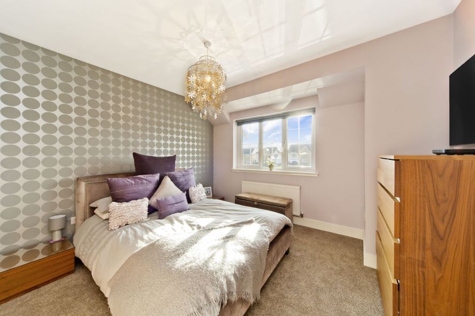
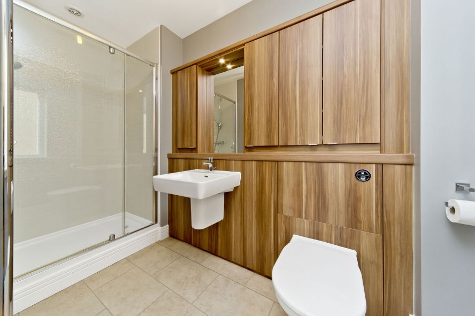
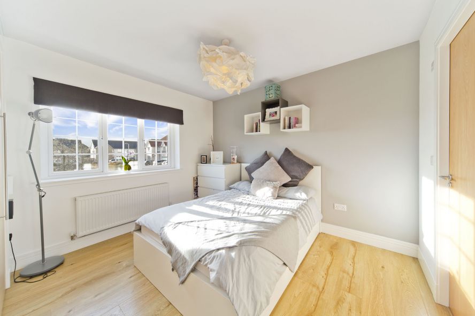
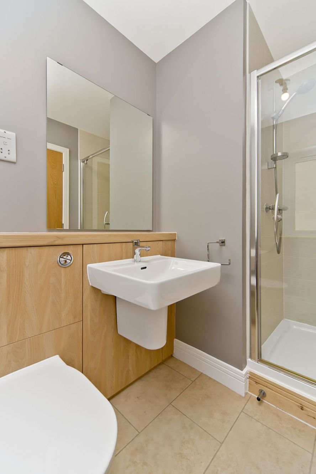
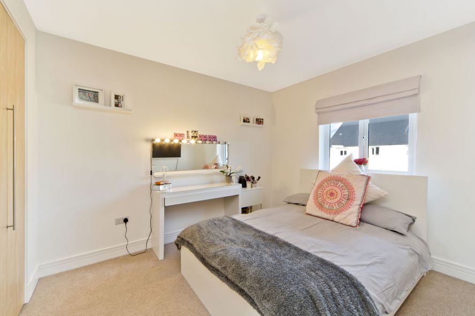
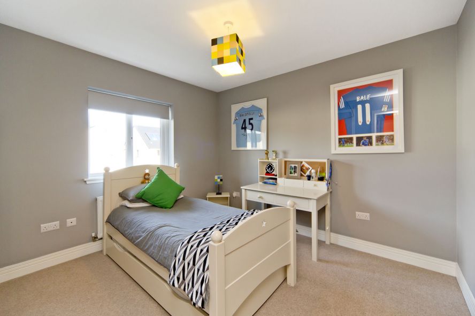
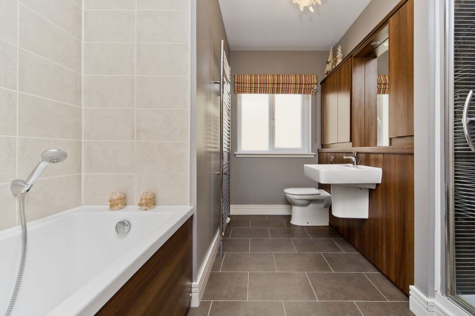
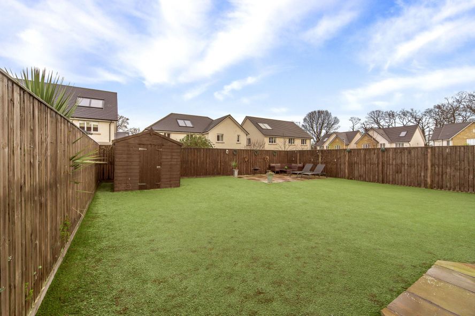
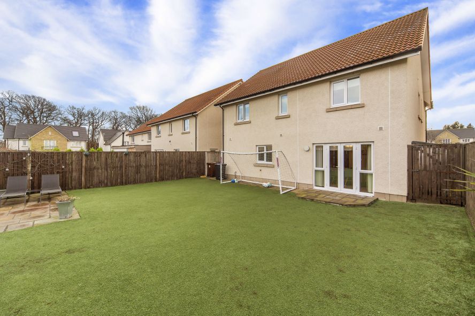
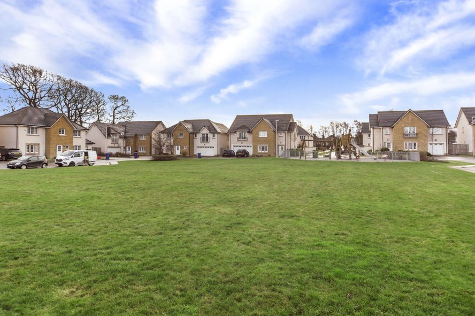
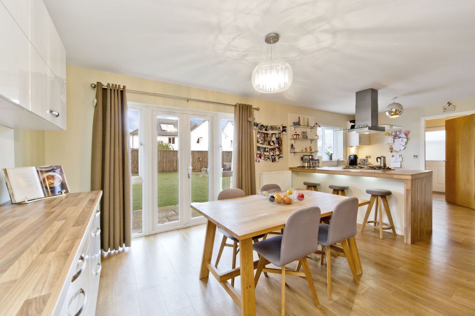
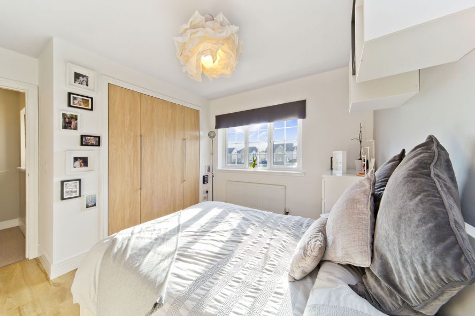























- 5
- 3
- 3
- Front & Rear
- Garage
About the property
**SOLD STC**
Characterised by elegant interior design and impressive outdoor space, 21 Elginhaugh Gardens is the epitome of contemporary family living. The five-bedroom detached villa is part of an exclusive CALA Homes development in Eskbank, within five minutes’ drive of both Edinburgh City Bypass and Eskbank station.
The traditional-style villa occupies a south-facing plot opposite a vast shared green and immediately impresses with its light render façade, pantile roof and efficient solar panels. Welcoming you inside is a light-filled vestibule, followed by an inviting hall. The south-facing living room on the left is presented in pastel tones and provides outstanding floorspace for an assortment of furniture. The second reception room – the versatile family room – also enjoys a south-facing aspect and could be used as a formal dining room, a bedroom or a playroom. Continuing through the hall (passing a generous WC) you reach the heart of the home: the magnificent dining kitchen. This fantastic family and entertaining space extends onto the rear garden via patio doors and falls naturally into dedicated zones for cooking and dining, bridged by a peninsula. With bar seating for three, the oak-wrapped peninsula also houses a five-burner gas hob with a ceiling-mounted extractor hood. These are supplemented with a full complement of Siemens integrated appliances. In addition to a spacious under-stair cupboard, the kitchen benefits from further storage in the separate utility room, including a walk-in store and a cupboard. The utility room offers ideal laundry facilities and features a side door to the garden. Upstairs, all four double bedrooms boast fitted wardrobes and the two largest bedrooms each enjoy the added benefit of an en-suite shower room. The fifth (single) bedroom is currently used as a home office and would lend itself to various uses as required. The luxurious four-piece family bathroom is presented in a rich palette of walnut and grey hues and features a bath with a shower tap, a shower compartment, a half-pedestal basin, a back-to-wall toilet and a chrome towel warmer. Double-glazed windows, gas central heating and a solar thermal system promise outstanding home comfort, economy and efficiency.
Externally, the property benefits from private gardens to the front and rear. The rear garden offers a vast space which enjoys Astro Turf (3G) and features a lovely patio area, ideal for summer barbeques! There is a large driveway and ample on-street parking available.
Situated approximately eight miles southeast of Edinburgh city centre, the sought-after residential suburb of Eskbank enjoys the best of both worlds: a picturesque setting within easy commuting distance of the capital. Thanks to its location between the North Esk and South Esk rivers, the area offers no shortage of opportunities to enjoy the scenic Midlothian countryside. Eskbank is served by an excellent range of local services and amenities, with more extensive shopping and leisure facilities provided at Straiton Retail Park, Dobbies and Fort Kinnaird, which are all just a short drive away. Eskbank has become even more desirable since the opening of the Borders Railway. The journey time from Eskbank to Edinburgh Waverley is just 15 minutes. And there is swift and easy access to Edinburgh City Bypass, Edinburgh Airport and the M8/M9 motorway networks. HOME REPORT:£420,000. EPC RATING: C
Thinking of selling?
Find out what your property may be worth with a FREE pre-sale valuation.
Click Here



