13 Fox Spring Rise, Edinburgh, EH10 6NE
4 bedroom House
Sold
Offers Over £545,000
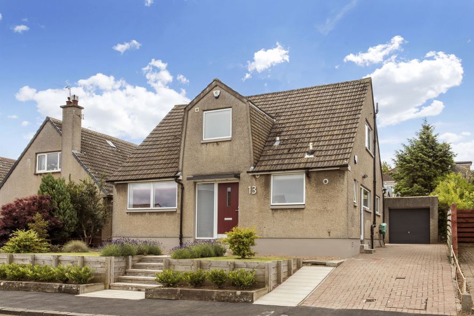
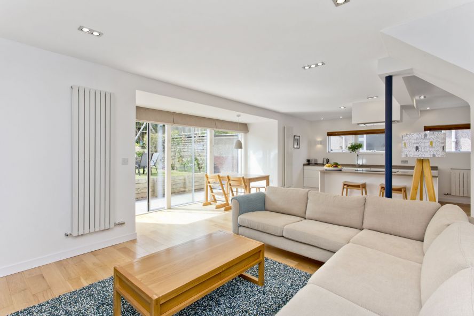
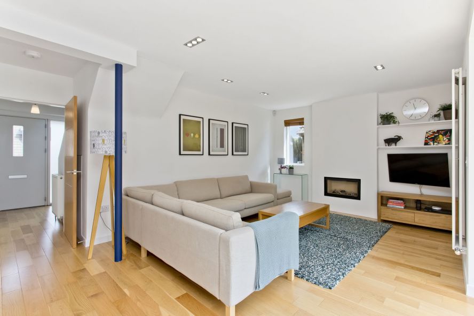
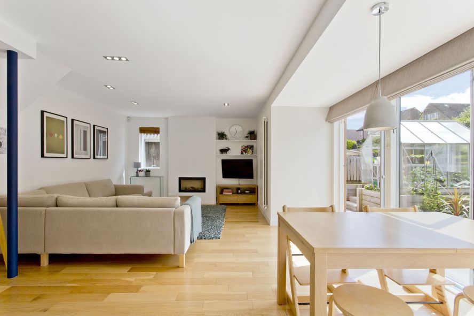
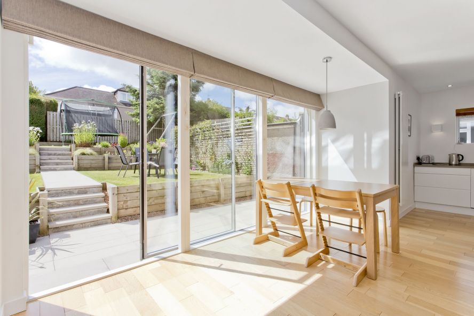
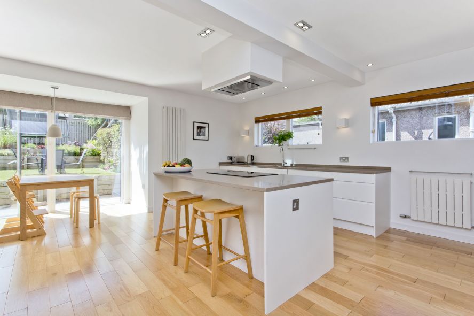
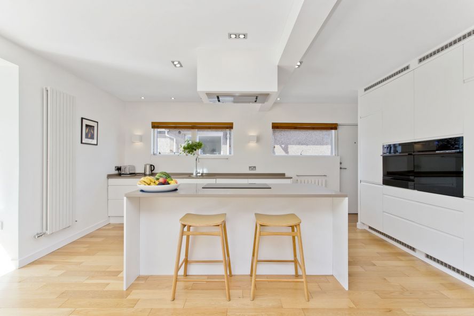
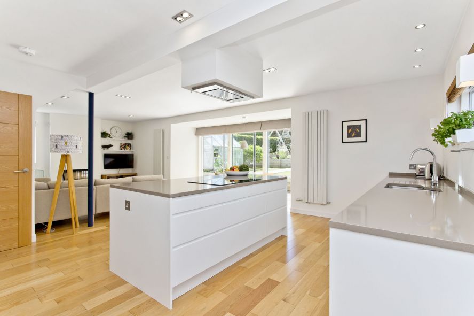
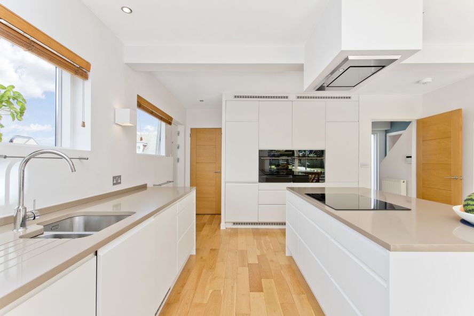
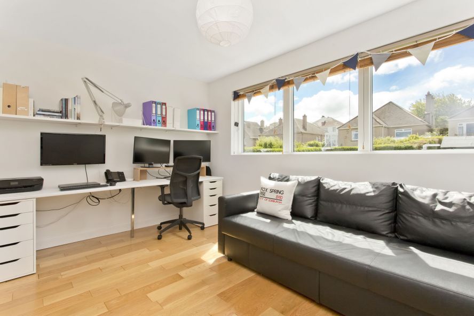
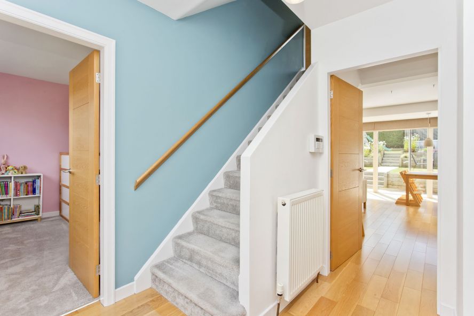
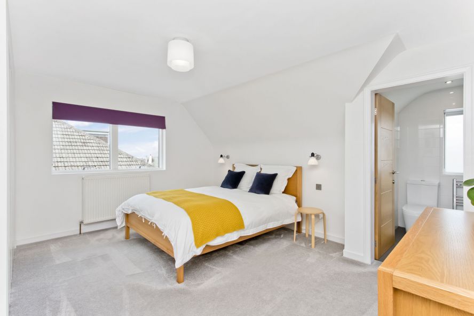
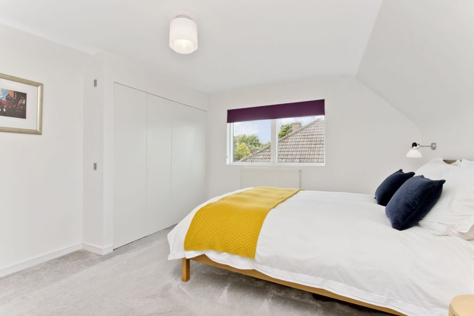
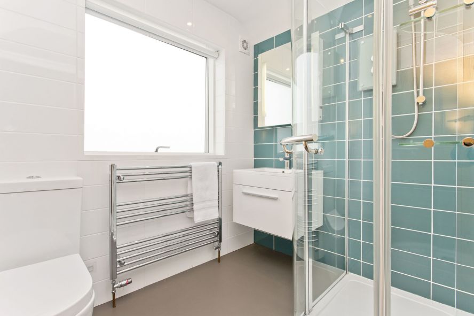
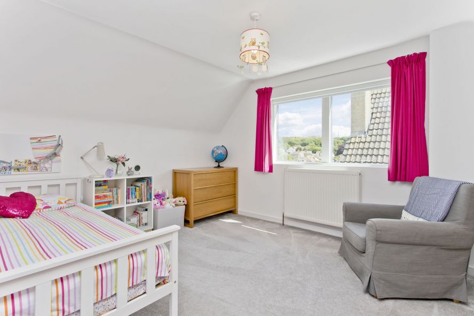
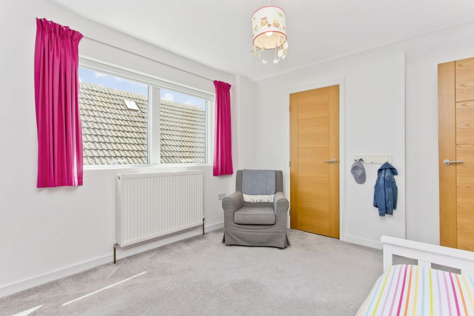
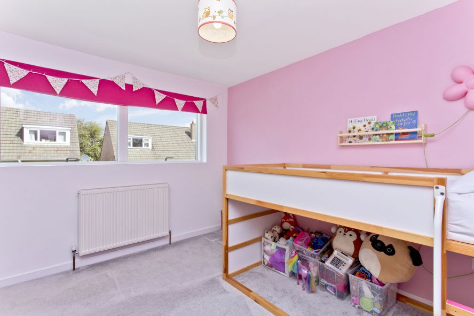
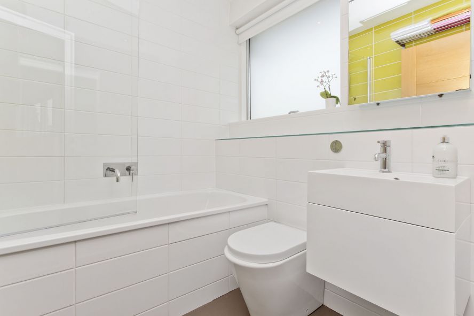
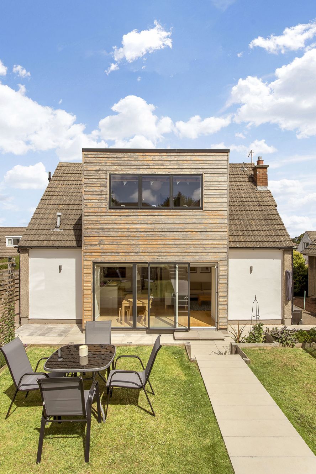
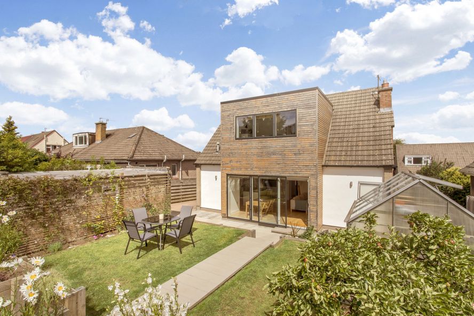
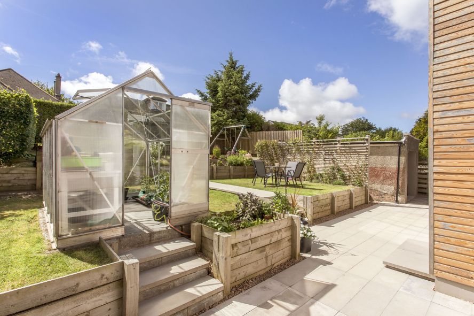
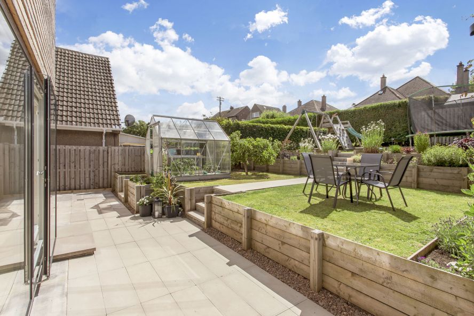
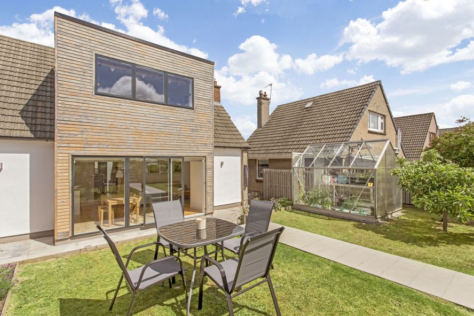
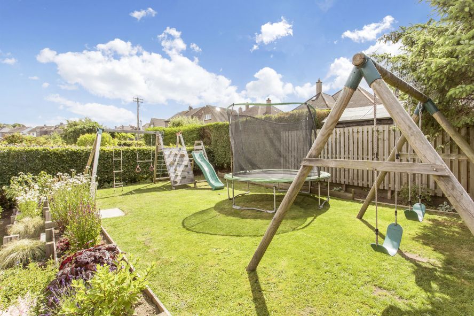
























- 4
- 1
- 2
- Front & Rear
- Driveway
About the property
Boasting beautifully presented, contemporary interiors and desirable open-plan living, this extended detached villa in Comiston further benefits from four spacious and flexible bedrooms, two bathrooms, well-maintained front and rear gardens, a detached single garage, and a private driveway.
The front door opens into a welcoming hall, where the home’s immaculate interiors are introduced, with attractive, modern décor and handsome engineered oak flooring, with the latter flowing into the open-plan living area ahead. Occupying an impressive footprint which spans the entire width of the house, the breakfasting kitchen, living, and dining area offers the perfect sociable space for everyday family life and entertaining alike, with a sliding door to the rear extending the space outdoors during the warmer months. The triple-aspect room, with a wealth of south-facing glazing overlooking the garden, is filled with sunny natural light throughout the day. The stylish kitchen is well-appointed with sleek white contemporary cabinetry (including a central breakfasting island) and gleaming worktops, accompanied by a full range of integrated appliances, namely Samsung combination microwave and multifunction ovens, an induction hob, a ceiling mounted extractor fan, a fridge/freezer, a dishwasher, and a tumble dryer. A utility cupboard neatly houses a washing machine. Ample flexible space is provided for a large seated dining area in the middle of the room, with the living area also spacious and airy and arranged around an inset living-flame remote-controlled fire.
One of the home’s four double bedrooms and a bathroom are located on this level of accommodation. The bedroom is tastefully decorated, fitted with a carpet, and offers alternative use as an additional reception area or a children’s play room. The stylishly tiled bathroom comprises a bath with an overhead shower and a glazed screen, a basin set into storage, and a WC.
On the first floor, a landing leads to the three remaining bedrooms, all continuing the attractive presentation of the preceding accommodation with neutral décor. The principal and second largest bedrooms are both accompanied by excellent built-in storage, with the former also boasting an en-suite shower room. The home is kept warm by a gas central heating system and high quality aluminium-clad timber double glazed windows.
Externally, the villa is complemented by beautifully landscaped gardens to the front and rear. Notably, the rear garden boasts an enviably sunny aspect and includes neat lawns, colourful plant beds, a paved patio, and a greenhouse. Private parking is provided by a multi-car driveway and a detached single garage.
Extras: all fitted floor and window coverings, light fittings, integrated appliances, and washing machine will be included in the sale.
EPC - D
Council Tax Band - F
Tenure - Freehold
Thinking of selling?
Find out what your property may be worth with a FREE pre-sale valuation.
Click Here



