5/7 Sinclair Place, Edinburgh, EH11 1AG
2 bedroom Flat / Apartment
Sold
Offers Over £219,000
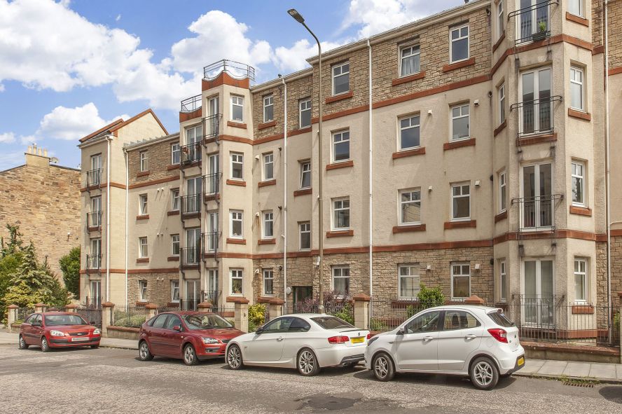
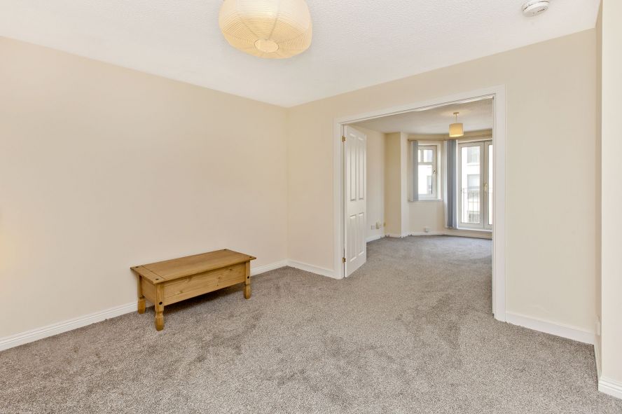
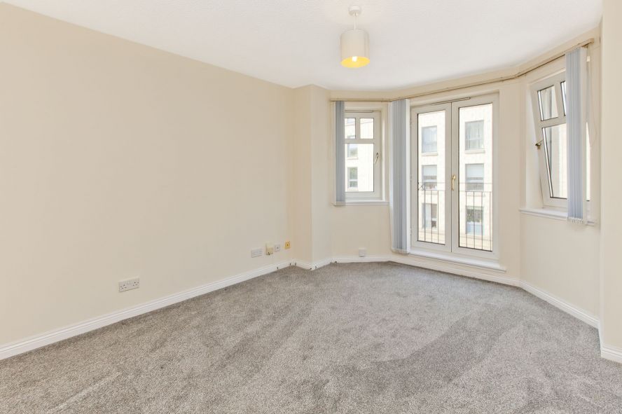
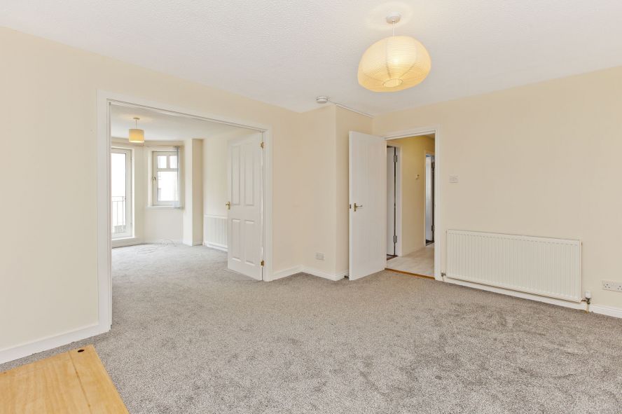
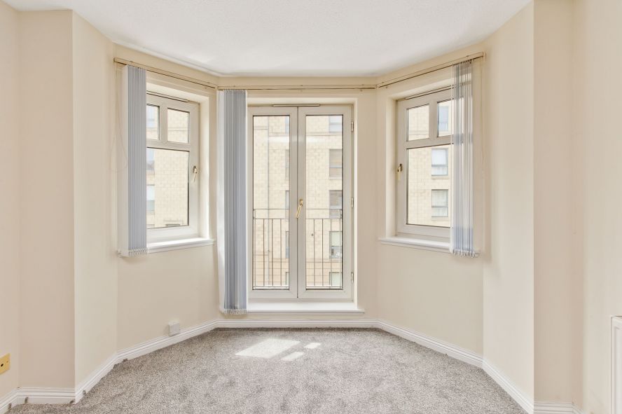
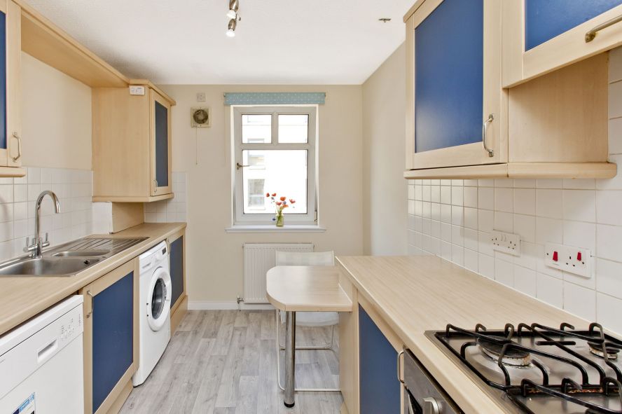
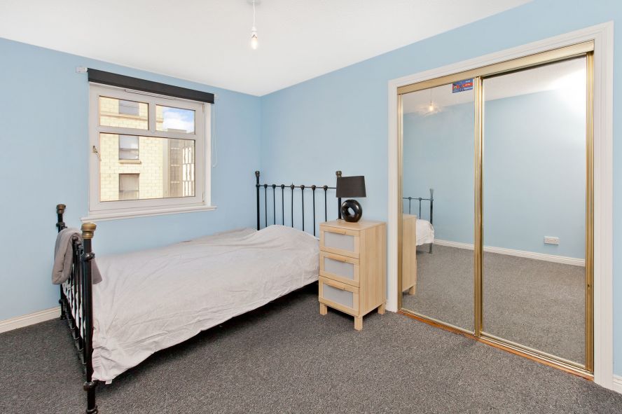
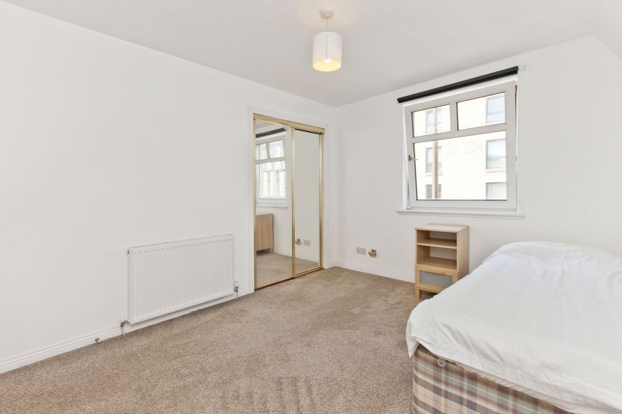
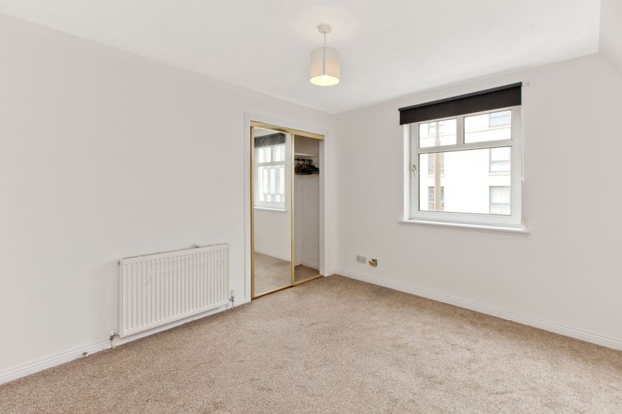
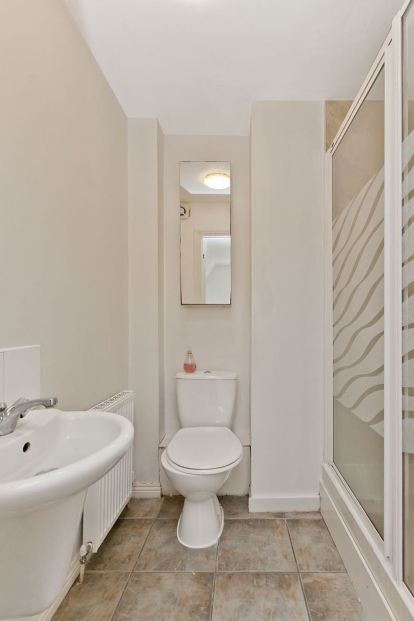
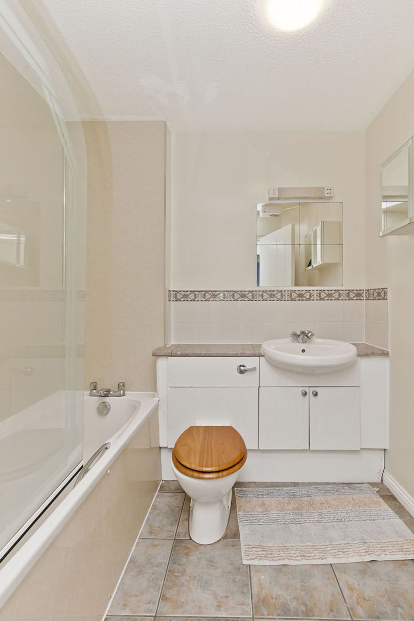
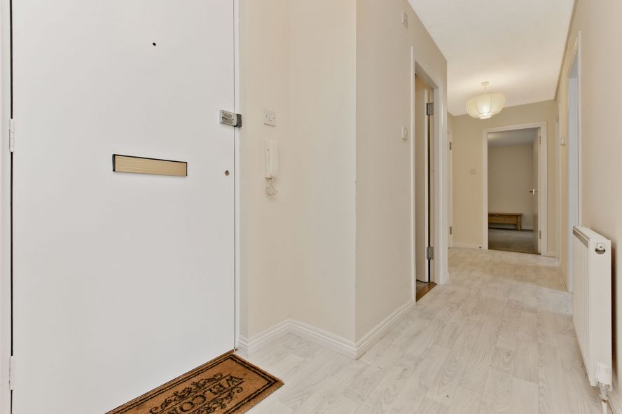
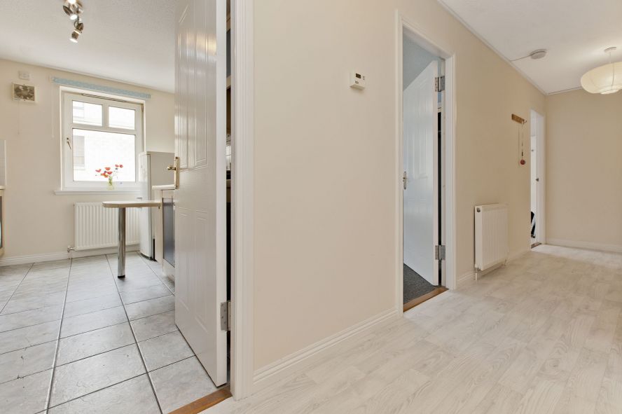
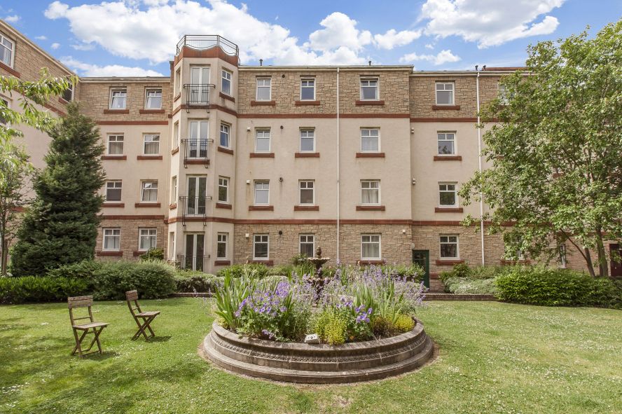














- 2
- 1
- 2
- No Garden
- Residents Parking
About the property
Set within easy reach of Haymarket train station and Edinburgh city centre, this wellpresented, second-floor flat enjoys an excellent position in popular Shandon. Forming part of a contemporary development, it boasts two reception rooms, two double bedrooms, plus one en-suite, a galley-style breakfasting kitchen, and a modern family bathroom. Furthermore, it offers a beautiful communal garden and allocated parking.
Accessed via a secure telephone-entry system and a shared stairwell, the flat’s front door opens into a welcoming hall, characterised by a neutral palette and muted, wood-inspired flooring. It offers a large walk-in cupboard and additional storage before leading through the dining room into the living room, which is enclosed behind double doors for a grand entrance. Here, the calming decoration continues, adding a soft carpet for greater comfort, whilst the curved front wall is inset with southwest-facing windows and a French door to a Juliet balcony to let the outside in.
Alongside the dining room, it is a cleverly arranged space, allowing each reception area to be used individually for relaxing and dining, or together as one for large-scale entertaining. It also creates open possibilities for creative use. Next door, the breakfasting kitchen is fitted in a galley style, sporting modern cabinets and complementary worktops, framed by white splashback tiles. It comes with a breakfast bar for quick meals, an integrated gas hob and oven, and a freestanding fridge/freezer, dishwasher, and washing machine.
Meanwhile, the two double bedrooms neighbour one another, both fitted with snug carpeting and built-in mirrored wardrobes. The master bedroom has the benefit of an en-suite shower room, with an oversized shower cubicle, whilst both bedrooms enjoy beneficial southwestfacing aspects. Finishing the home is a modern family bathroom with a three-piece suite and overhead shower. Gas central heating and double-glazed windows ensure year-round warmth. Outside, there is a beautiful landscaped garden for communal use, providing an idyllic haven (with a feature fountain) for summer enjoyment. In addition, there is private residents’ parking with allocated spaces. Extras: all fitted floor coverings, window blinds, light fittings, and integrated and freestanding kitchen appliances to be included in the sale.
Factor: a sum of £50 per month is payable to Myreside Management, which includes block buildings insurance, general repairs, cleaning, and maintenance of communal areas, and the upkeep of the garden.
Thinking of selling?
Find out what your property may be worth with a FREE pre-sale valuation.
Click Here



