28 Alnwickhill Road, Edinburgh, EH16 6LN
4 bedroom House
Sold
Offers Over £525,000
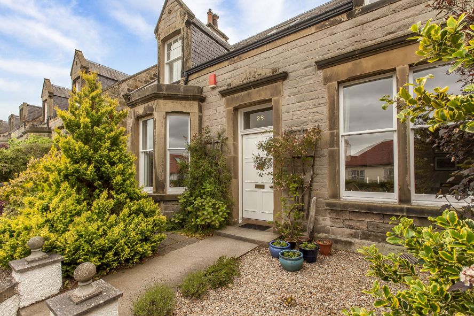
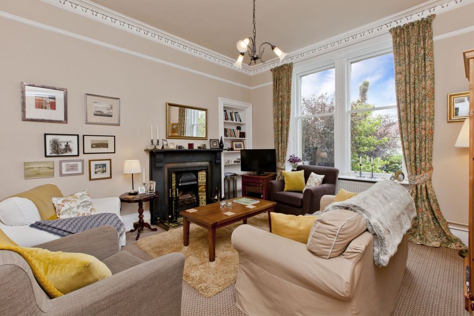
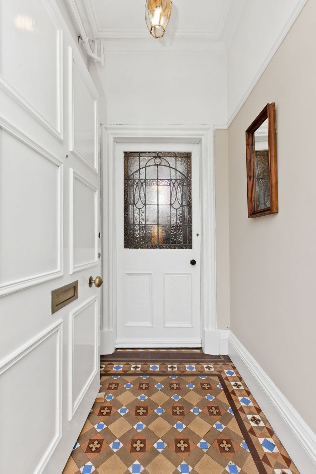
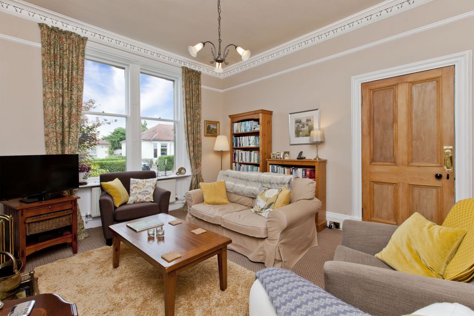
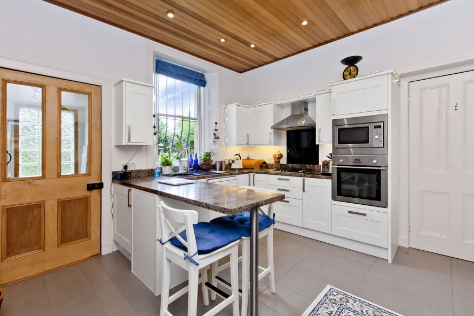
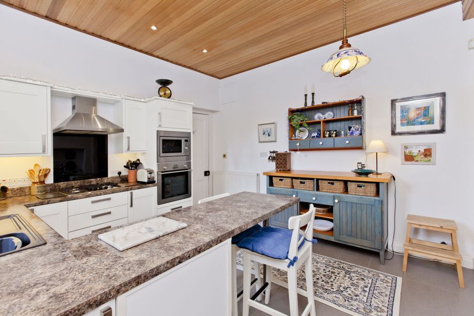
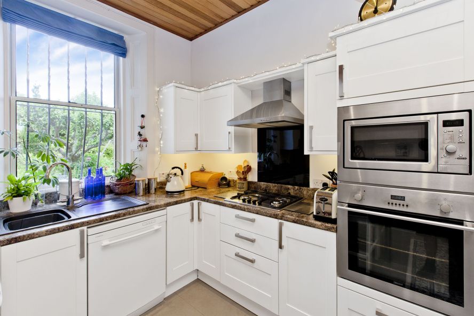
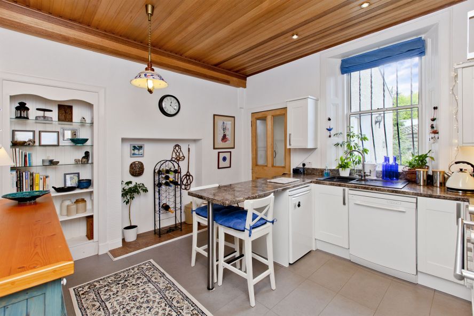
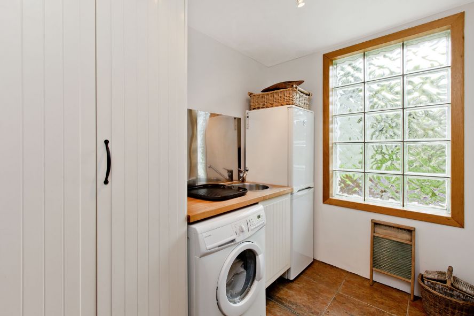
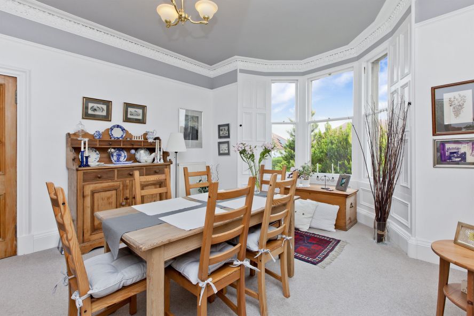
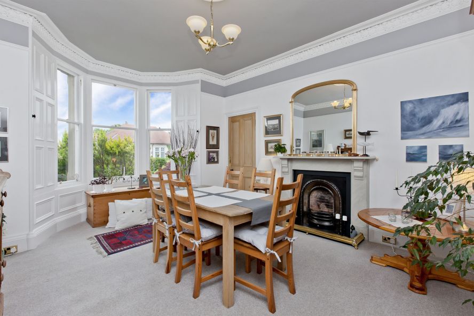
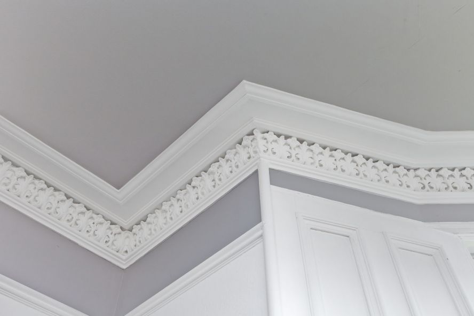
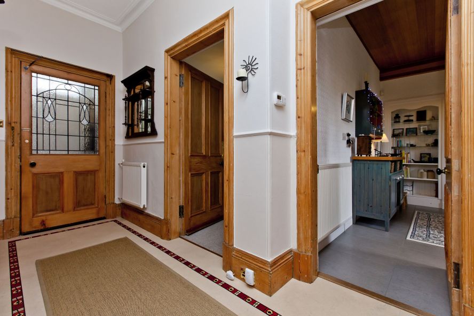
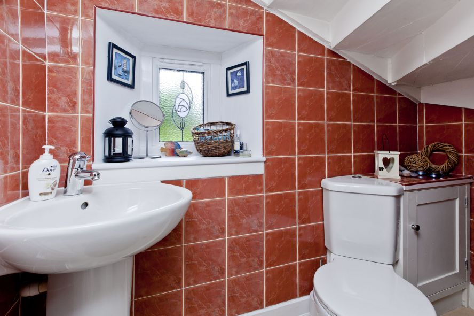
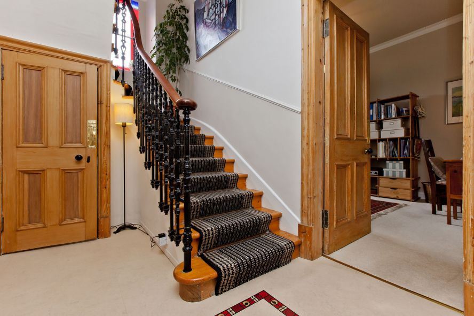
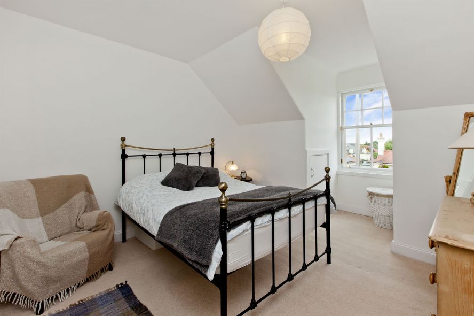
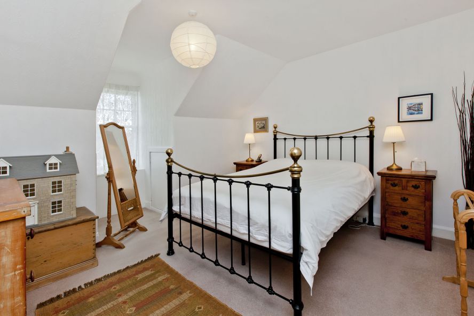
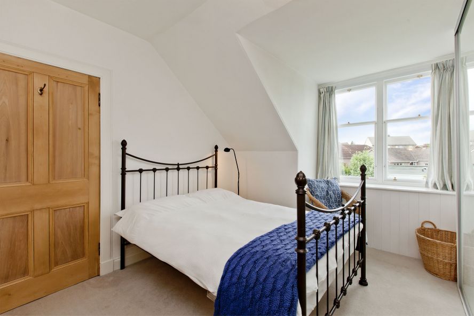
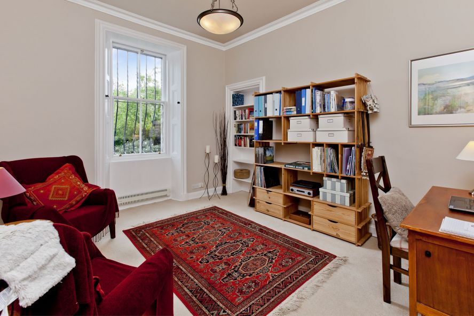
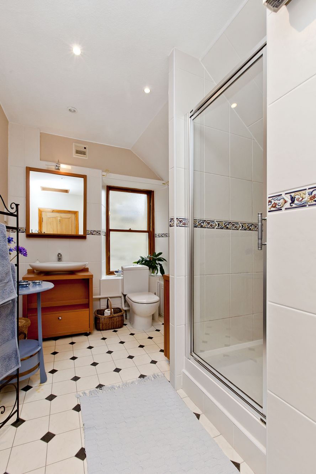
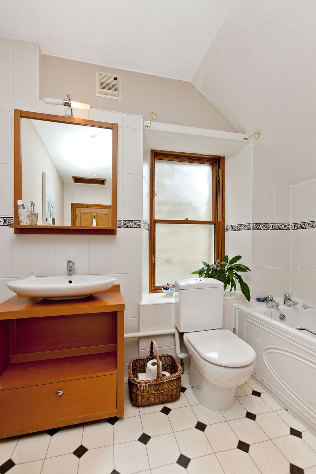
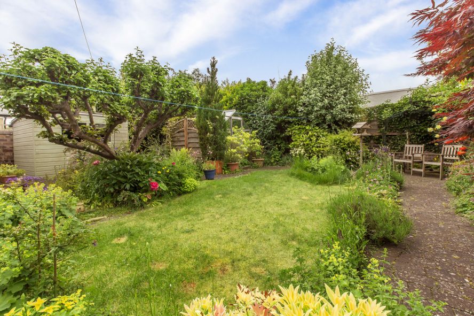
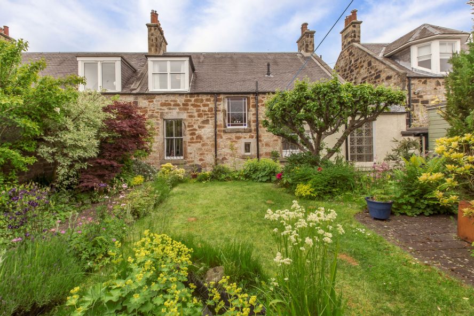
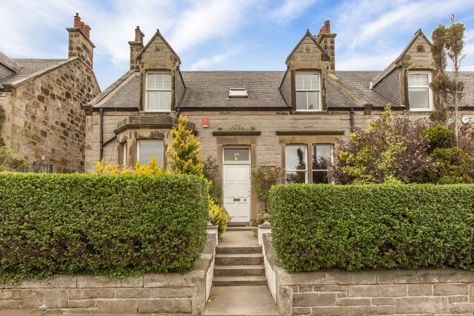
























- 4
- 2
- 2
- Front & Rear
- On-street
About the property
SOLD STC Set on a leafy residential road in sought-after Liberton, this traditional, semi-detached house offers beautifully presented interiors and retained period features, and boasts four double bedrooms (plus a box room) and generous living and entertaining space, in addition to a westfacing rear garden and access to unrestricted on-street parking, representing a superb family home in a desirable city district.
The front door opens into a vestibule with a traditional mosaictiled floor and a stained-glass door to the reception hall. Characterised by classic, neutral décor and warmly-toned timber doors and trims, the hallway neatly conceals a WC and flows into a living room on the right. The elegantly-styled reception room boasts delightful period features including a handsome original fireplace, an open Edinburgh Press, and elaborate ceiling cornicing, all combining to create a delightful setting for everyday living and relaxation. Across the hall, extended by an imposing bay window, a dining room features similar tasteful presentation and period details, and caters for both family meals and formal entertaining with space for a large dining table and chairs. Next door, a kitchen continues the home’s wonderful character and styling and offers casual dining options with a breakfast bar and space for a freestanding island or a table and chairs. Storage and workspace are provided by modern white cabinetry, accommodating an integrated raised oven and microwave, a gas hob, and a statement extractor hood, along with a freestanding fridge and a dishwasher, whilst an adjoining utility room (with garden access) houses a washing machine and a fridge/freezer.
Completing the ground floor is the first of the home’s four double bedrooms, currently arranged as comfortable, additional living space.
A traditional staircase, lit by a tall, stained-glass window, rises up to the first floor and the remaining three bedrooms, two of which are supplemented by access to eaves storage and one is accompanied by built-in, mirrored wardrobes. A box room represents a good-sized, versatile space. Finally, a four-piece family bathroom comprises a bathtub, a glazed shower cubicle, a WC, and a basin set into storage. Gas central heating and double glazing are found throughout. Externally, the property sits within delightful, mature gardens. The west-facing rear garden is sheltered by established trees and shrubs and features a tranquil seating area, a garden shed and a greenhouse. On-street parking in the vicinity is conveniently unrestricted. Extras: Included in the sale are all fitted floor coverings, light fittings, integrated kitchen appliances, the freestanding fridge, dishwasher, washing machine, fridge/freezer, garden shed and the greenhouse.
Thinking of selling?
Find out what your property may be worth with a FREE pre-sale valuation.
Click Here



