5 Saughtonhall Drive, Edinburgh, EH12 5TW
3 bedroom Flat / Apartment
Sold
Offers Over £360,000
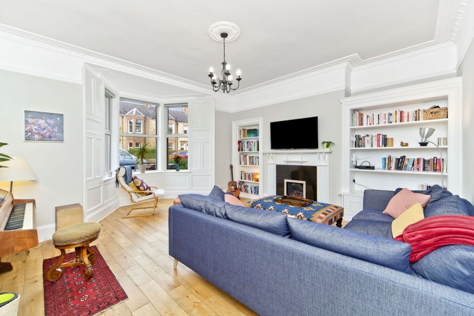
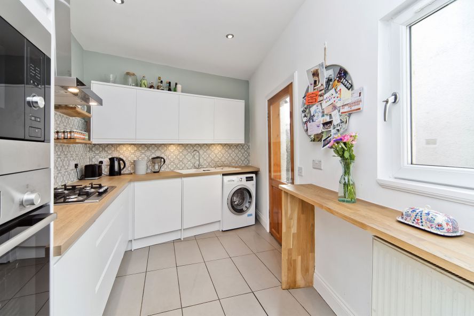
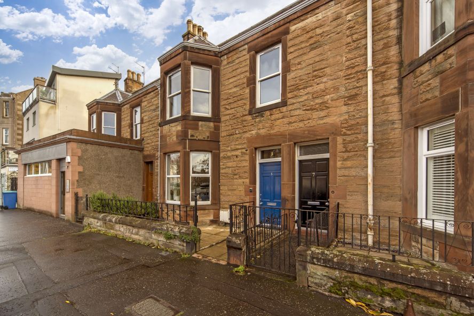
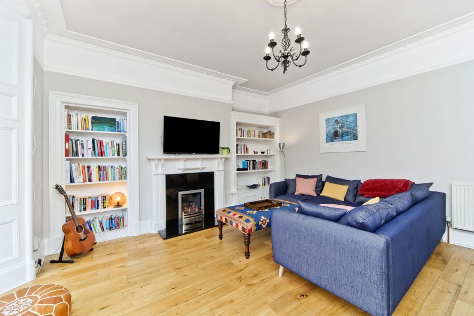
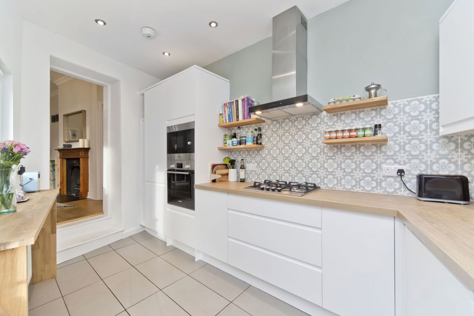
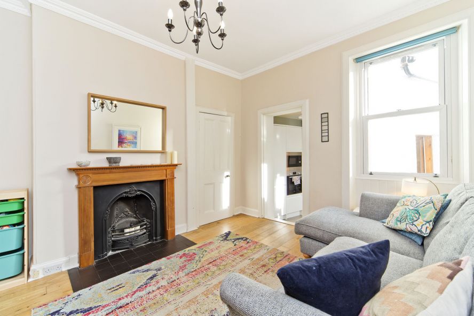
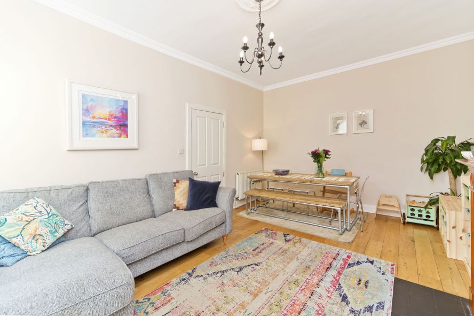
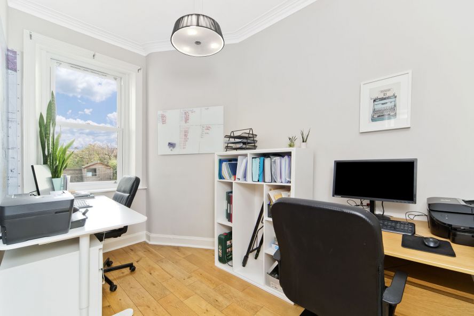
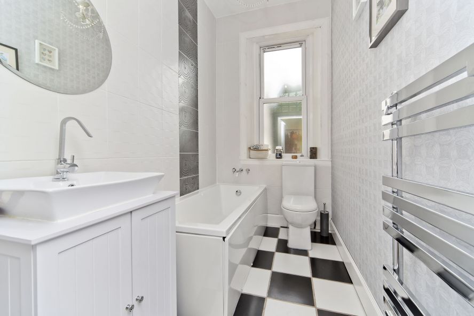
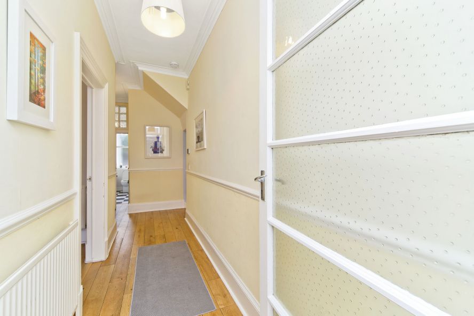
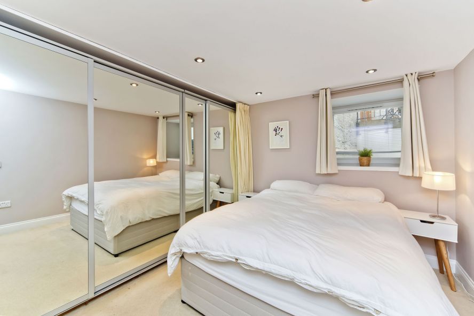
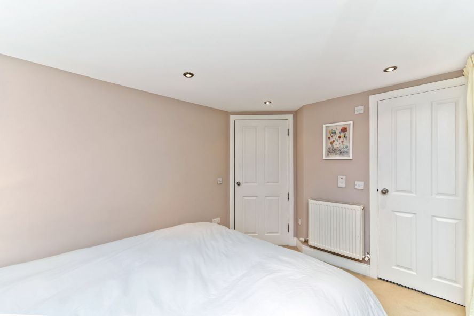
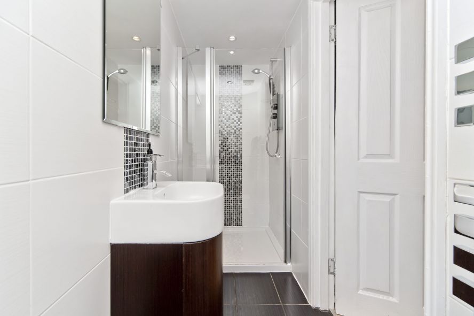
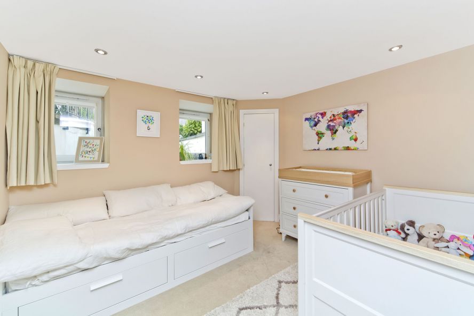
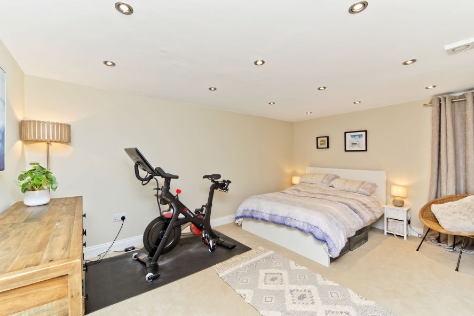
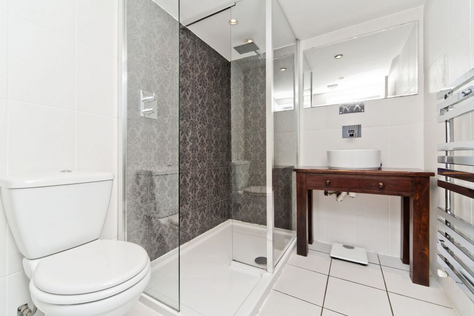
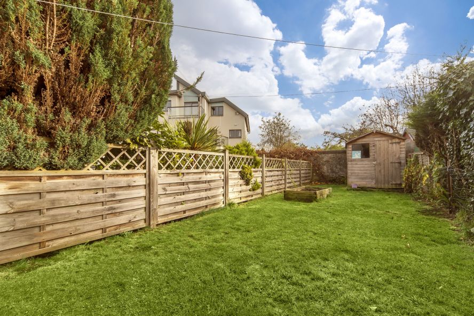
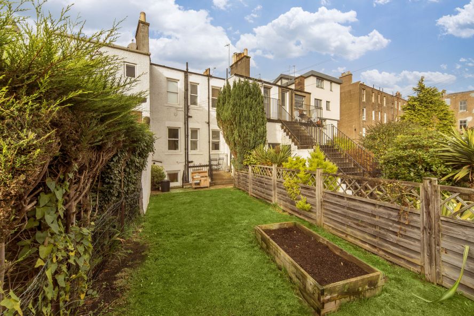
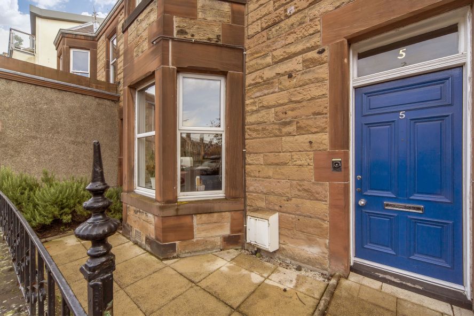
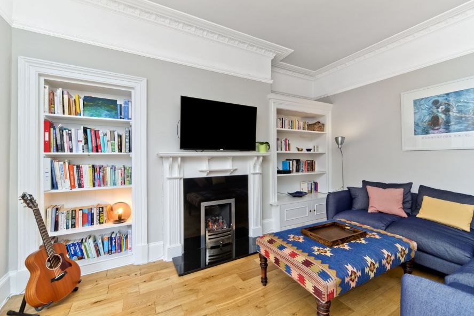
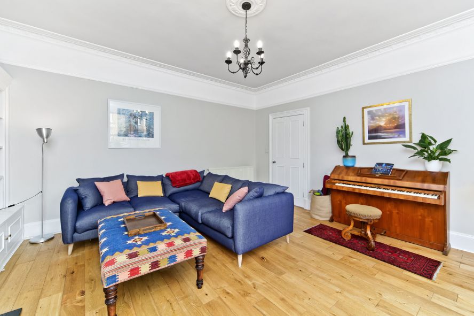
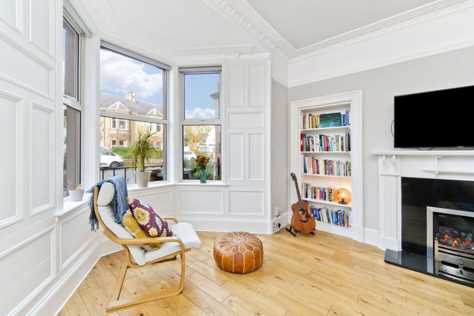
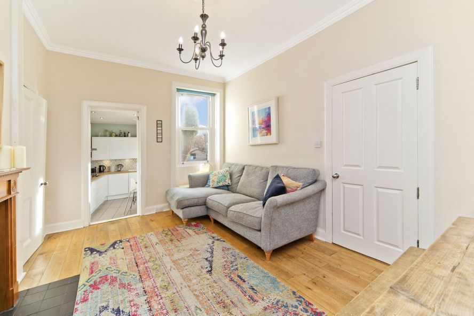
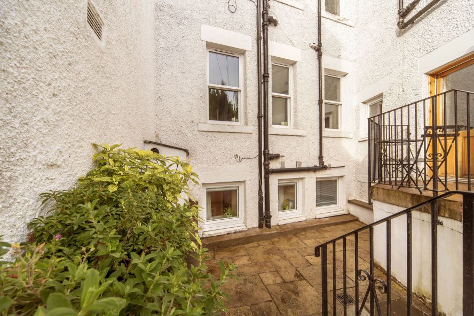
























- 3
- 2
- 3
- Front & Rear
- On-street
About the property
SOLD - SUBJECT TO CONCLUSION OF MISSIVES
Thanks to its versatile accommodation, which is beautifully presented throughout, private garden and fantastic location, 5 Saughtonhall Drive is a ready made family home.
The private front door opens into a vestibule, flowing through to an entrance hall with neutral décor, handsome pine flooring, cornicing, and a dado rail, showcasing the tasteful accommodation to follow. On your left, you step into a generous living room. Fronted by an impressive bay window, this bright and spacious reception area promises flexibility for endless furniture configurations, all arranged around a monochrome fireplace flanked by an Edinburgh Press and a display cabinet. Further features of the room include cornicing and a ceiling rose, a dado rail, and the same flooring as the hall. Next door, you will find a second versatile reception room. Overlooking the rear garden, this spacious room creates the perfect setting for seated family meals and also offers space for a further seating area. A striking period fireplace adds character to the room. The adjoining kitchen (with garden access) is attractively-presented with a selection of recently-fitted, contemporary handleless cabinetry, accompanied by wood-styled worktops (including a breakfast bar) and stylish splashback tiling, along with neatly integrated appliances. Completing this level of accommodation is one of the three bedrooms on offer, currently being utilised as an office, and a stylish bathroom.
Descending the stairs to the lower-ground floor, you reach a further hall (with storage), which affords access to two double bedrooms, a large double box room/cinema room, and a shower room. The master bedroom enjoys muted décor enhanced by plush carpeting and features a wall of mirrored built-in wardrobes and an en-suite shower room. The contemporary shower room comes complete with a deluxe walk-in shower enclosure with a rainfall showerhead, a modern WC-suite, and a chrome towel warmer. Gas central heating and double glazing ensure year-round comfort and efficiency.
Outside, in addition to a low-maintenance front garden, the home is accompanied by a large, private rear garden featuring patios, a lawn, and a handy shed for external storage. Unrestricted on-street parking can be found on Saughtonhall Drive.
Perhaps best known as the home of Scottish rugby, Murrayfield is also the location of some of the most exclusive private residences in the capital. Less than two miles from the city centre, it enjoys a tranquil, countryside setting with stunning views of picturesque Corstorphine Hill and the majestic Pentland Hills. Edinburgh’s West End, with its wealth of award-winning restaurants, trendy bars and specialist shops, is within walking distance, while Murrayfield itself is well served by a range of local amenities including a large Sainsbury’s supermarket. Murrayfield is within the catchment area for excellent state schools including early years and primary schooling at Roseburn Primary School, following by secondary education at well-regarded Craigmount High School. The area also enjoys close proximity to some of the country’s finest private schools particularly The Mary Erskine School, St George’s School for Girls and Stewart’s Melville College. Murrayfield benefits from outstanding public transport links including the new tramline, which offers swift, regular services between Edinburgh Airport and the city centre via Haymarket train station. The area is also ideal for commuters with easy access to Edinburgh City Bypass and M8/M9 motorway network.
Home Report £375,000 EPC: D
Thinking of selling?
Find out what your property may be worth with a FREE pre-sale valuation.
Click Here



