24 Malbet Wynd, Edinburgh, EH16 6AN
3 bedroom House
Sold
Fixed Price £310,000
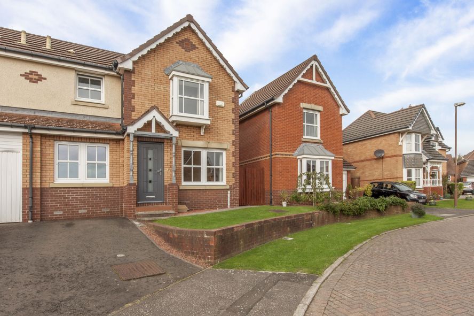
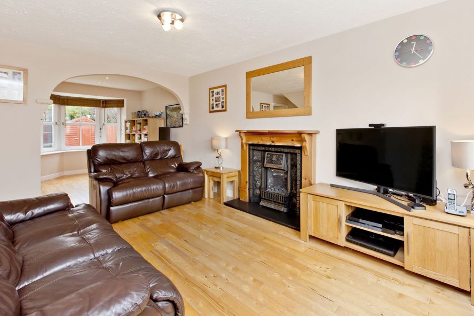
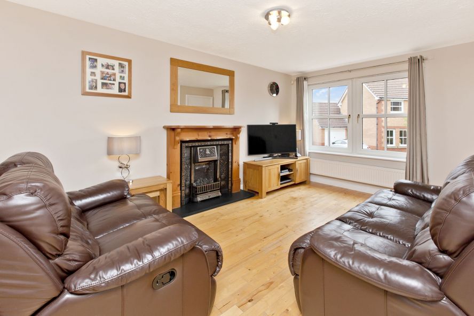
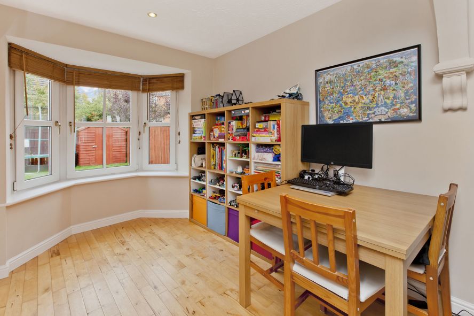
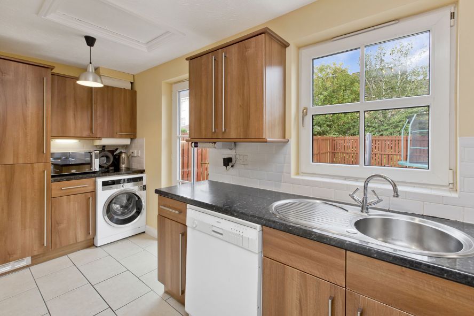
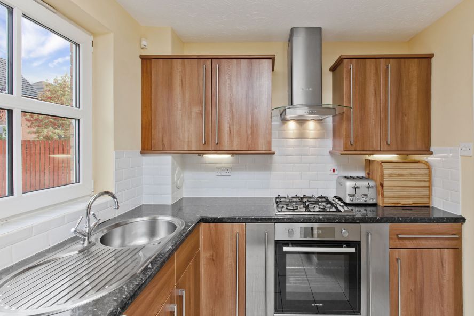
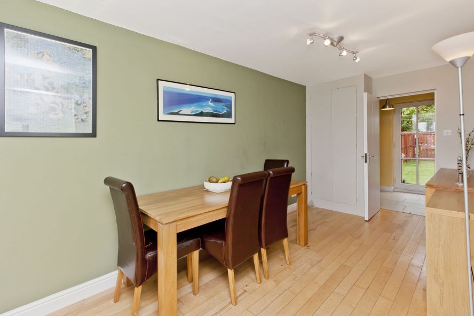
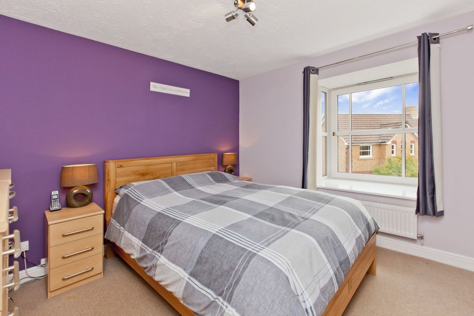
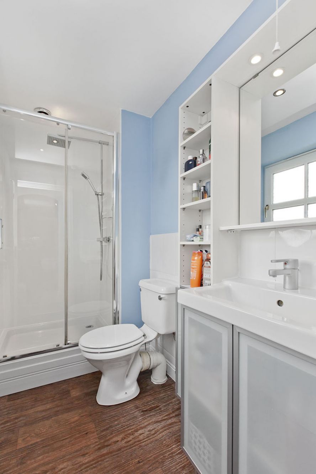
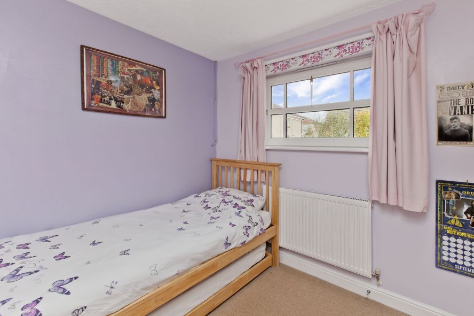
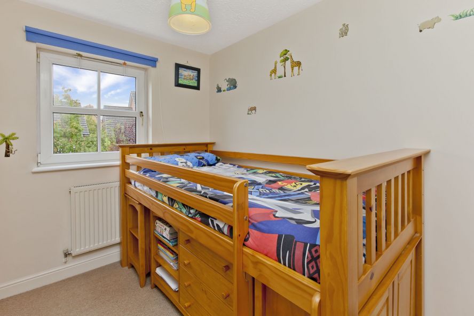
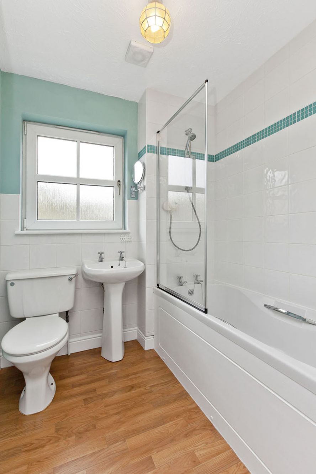
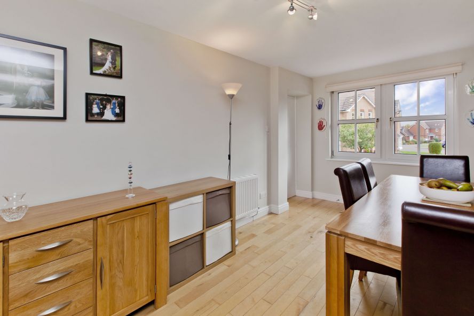
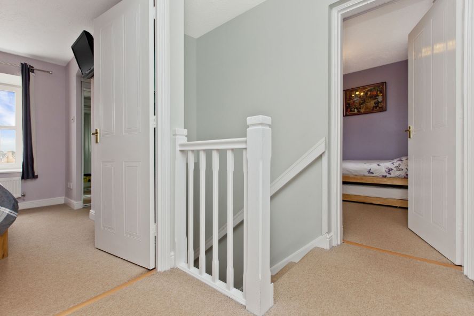
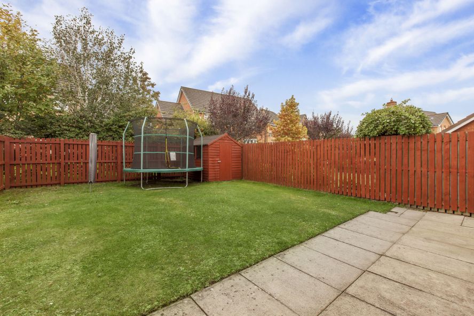
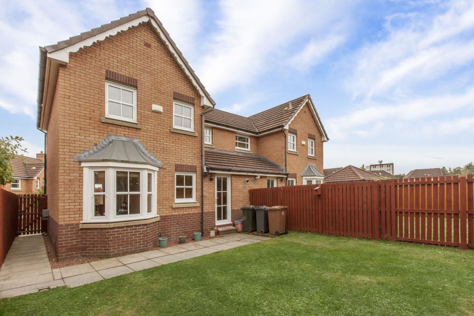
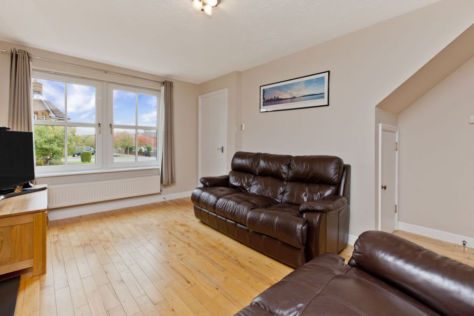
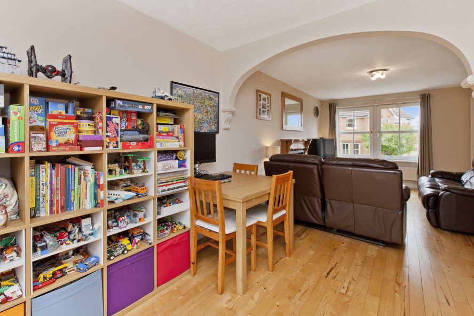
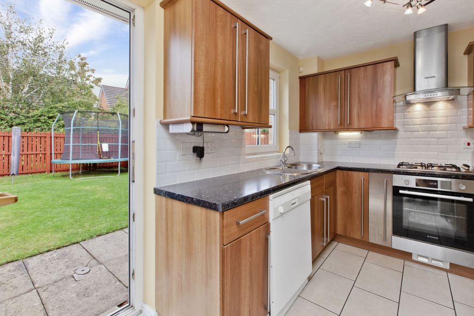
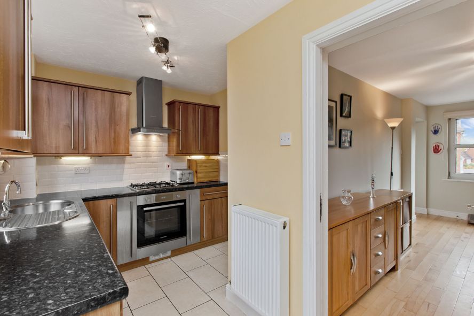
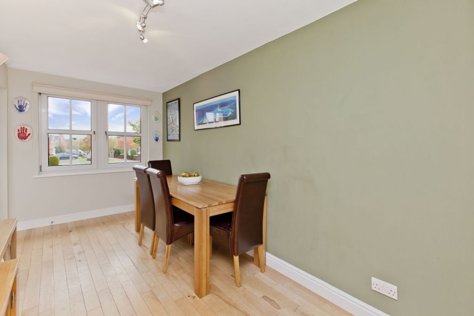
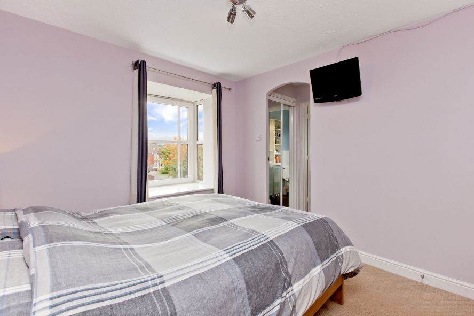
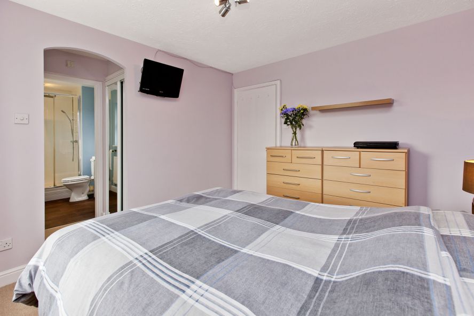
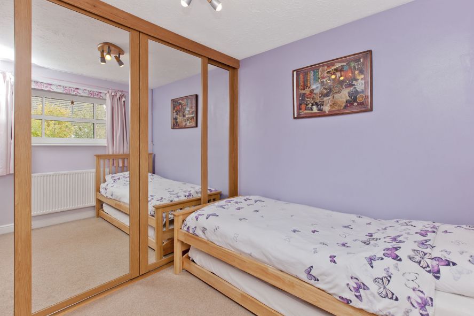
























- 3
- 2
- 2
- Front & Rear
- Driveway
About the property
Sold STC.
The property enjoys close proximity to local schools and amenities, and easy access to the bypass and Edinburgh city centre, providing a perfect contemporary home in a tranquil, yet well-connected setting. The sellers are happy to accommodate virtual viewings upon request.
To the right, you step into the impressive living/dining room, a dual-aspect reception space extending the full length of the house. It enjoys a sociable open plan for everyday living and formal entertaining, with natural flooring complemented by soft décor for a homely ambience. To the room’s front, beneath a picture window, the living area enjoys the striking focal point of a grand gas fireplace with a wooden mantelpiece. Separated by a decorative arch is an ideal setting for a relaxed dinner table nestled beneath a deep bay window to enjoy the leafy outlook over the rear garden.
A versatile family room provides a second reception area, currently used as an elegant formal dining room, but with plenty of scope to suit the new owners’ needs. Both rooms also feature fitted storage. Conveniently next door, the stylish contemporary kitchen is fitted with black granite-effect worktops and a range of timber-style cabinets with stainless steel accents. Fashionable metro splashback tiles finish the appealing look, in addition to a range of appliances (an integrated gas hob, fan oven, and fridge-freezer) and space for a dishwasher and washing machine. Upstairs, a central landing gives access to three modern bedrooms, with plush carpeting for greater comfort and cosiness.
The very generous master bedroom has the added luxury of twin mirrored wardrobes and a well-appointed en-suite shower room, in addition to a charming feature window and warm-hued decoration. Quietly located to the rear, the second bedroom comes fitted with a full wall of mirrored wardrobes. It can comfortably accommodate a double bed, although it is more spacious as a single. A third single bedroom also comes with fitted storage and versatile dimensions for alternative use as a study.
Enveloped with fresh mint and white tiled décor, the bright family bathroom finishes the accommodation complete with a three-piece suite, including a shower-over-bath. Gas central heating and double glazing ensure year-round warmth and efficiency.
Outside, the large rear garden provides an ideal family friendly outdoor area. It is fully-enclosed and laid to lawn, with a paved patio for summer barbecues. The front garden is bordered by a tarmac driveway, offering convenient offstreet parking.
The suburb of Liberton offers a village atmosphere, yet is only situated 3 miles south of the city centre of Edinburgh.
The area is mainly residential with many beautiful and tranquil green spaces on your doorstep. With a range of shops close by, including Straiton Retail Park, Cameron Toll Shopping Centre (with over 40 shops including a large supermarket) and more traditional shops in the older parts of Liberton itself (including a supermarket, post office, bank, chemist and eateries), there is no need to travel to the centre for shopping. Regular day and night bus services ensure fast and convenient travel links to the city centre and beyond. There are reputable state schools at primary and secondary level and the area is ideally located for Edinburgh University’s Kings Buildings and Napier University. Liberton offers great outdoor pursuits, from a relaxing stroll along the Ellens Glen Woods (part of the Burdieshouse Burn trails), football or picnic in Liberton Public Park, pony trekking in nearby Braid Hills or a round of golf at Liberton Golf Club, which enjoys panoramic views of the city.
Thinking of selling?
Find out what your property may be worth with a FREE pre-sale valuation.
Click Here



