12 Relugas Road, Edinburgh, EH9 2ND
2 bedroom Flat / Apartment
Sold
Offers Over £325,000
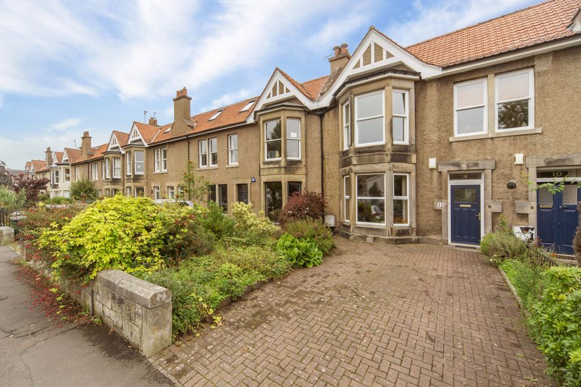
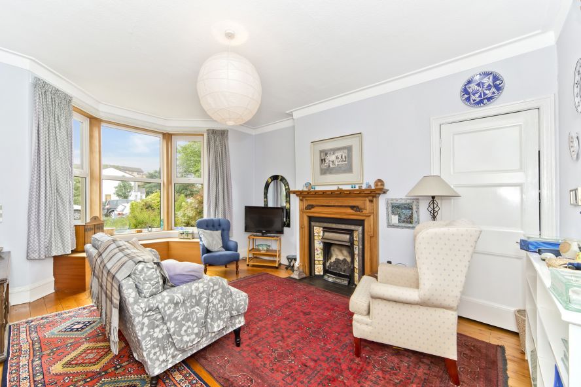
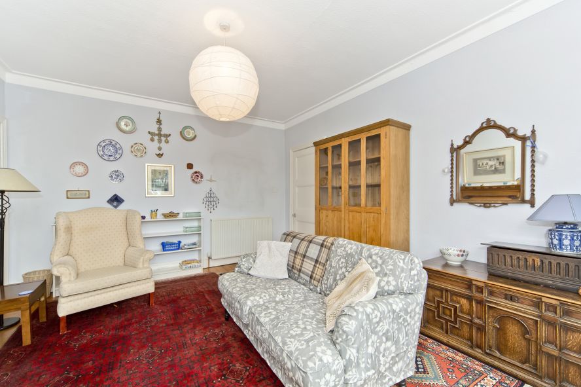
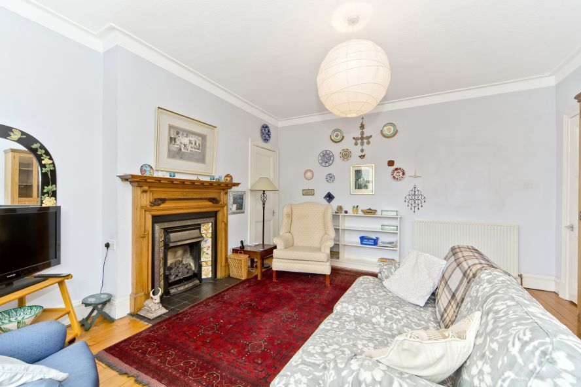
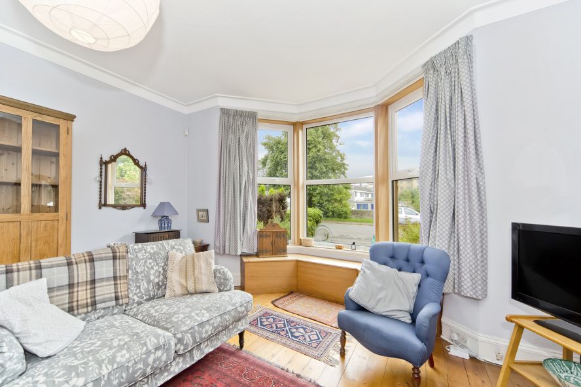
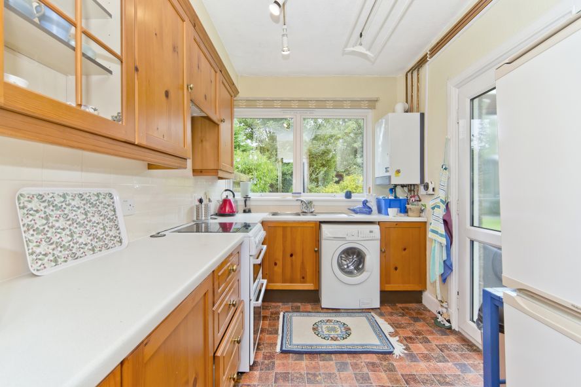
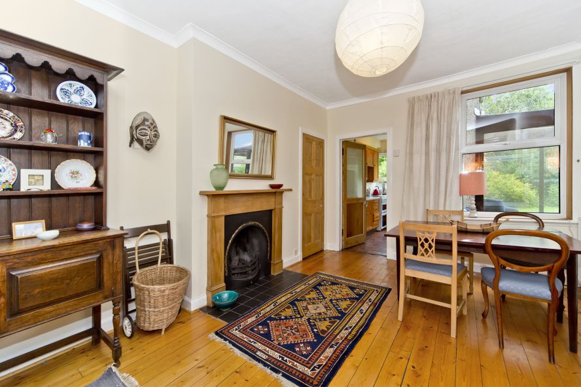
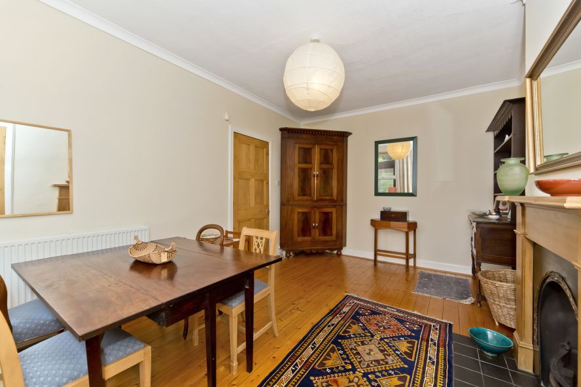
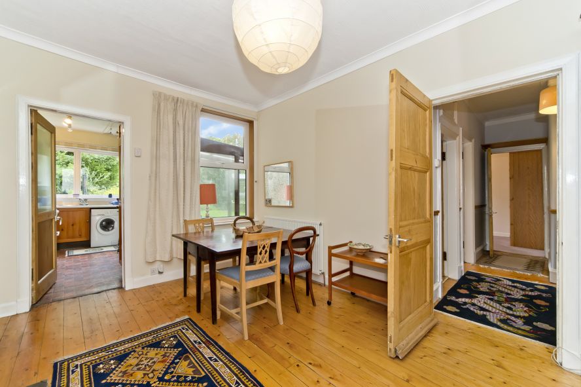
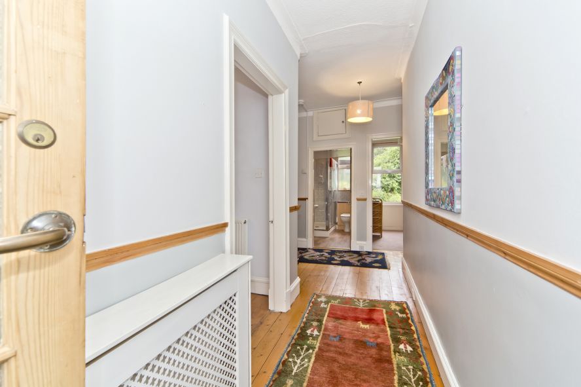
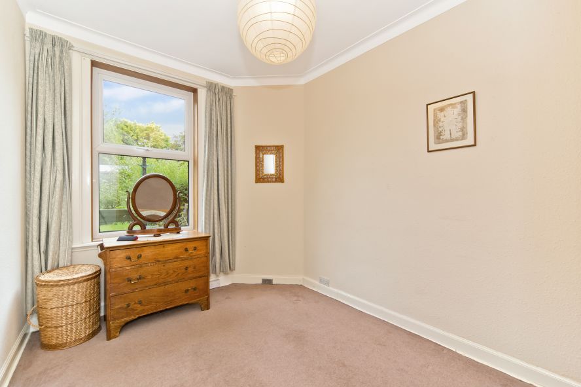
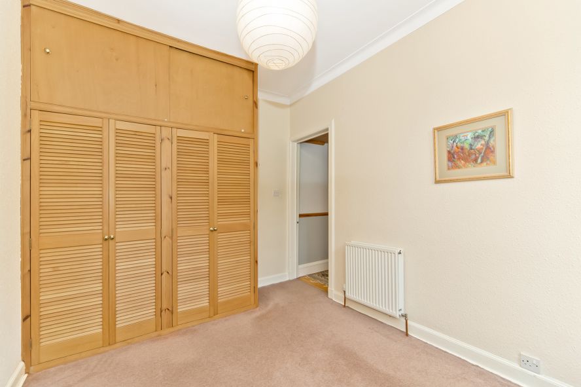
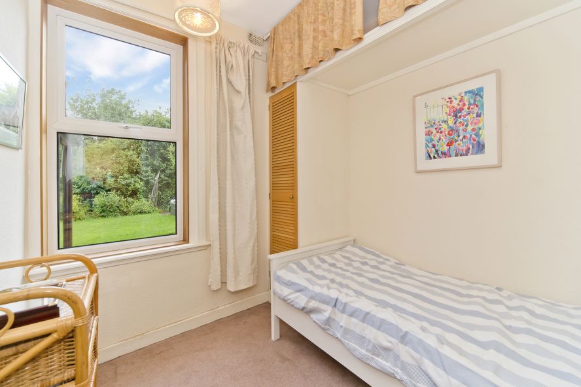
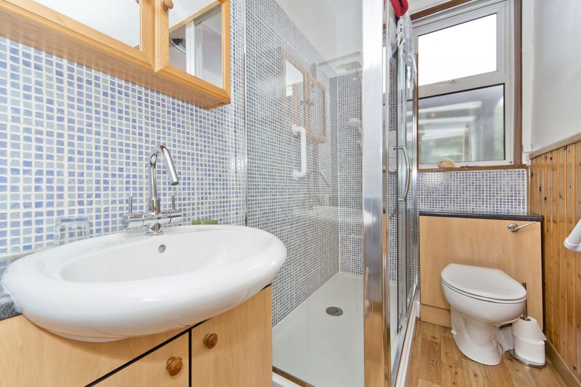
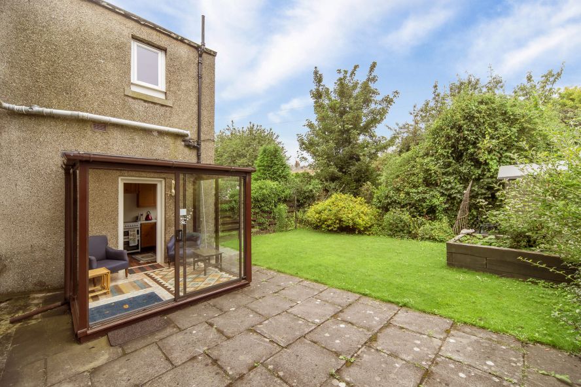
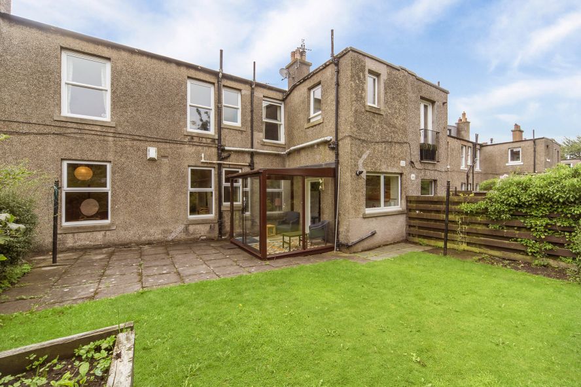
















- 2
- 3
- 1
- Rear
- Driveway
About the property
SOLD STC
Forming part of an attractive 1920s building, characterised by bow fronted windows and framed by distinctive painted facias, 12 Relugas Road has instant kerb appeal. Nestled behind a partially paved front garden, which is bordered by colourful flower beds, the front door opens into the vestibule. This in turn leads to the entrance hall, where bright neutral decor (which flows throughout the villa) contrasts with stripped, original wood floors and solid wood doors. These features create a delightful balance of modern accommodation and charming period features.
Situated at the front of the property is a spacious living room. A deep bay window floods the room with natural light, whilst a window seat is ideally placed to enjoy the bright, south-facing outlook. There is an impressive wood mantlepiece with a decoratively tiled gas fireplace, creating a warming focal point. The generous dining room, conveniently adjacent to the kitchen, is ideal for both casual dining and formal entertaining. Centred around an attractive focal fireplace, there is ample space for freestanding and dining furniture. To the rear, giving rise to a lovely garden outlook, is the country style fitted kitchen. The range of floor and wall mounted units incorporate space for a freestanding cooker, washing machine and a tall fridge-freezer. A door leads from the kitchen to a fully glazed conservatory with sliding patio doors. This sunny indoor/outdoor seating space offers peaceful year-round enjoyment of the garden.
The two bedrooms, one double and one a generous single, are both carpeted and with neutral decor. Additionally, they boast the tranquil garden aspect. The larger bedroom has generous built in storage incorporating two double wardrobes. Bedroom two, albeit smaller, also benefits from a single built in wardrobe, and additional high-level storage. Completing this city home is a shower room.
Further benefits include gas central heating and double glazing. The private rear garden has been landscaped with a paved patio and a lawn, with raised beds and a garden shed. To the front, the generous drive offers excellent off-street parking.
The Grange is known for its large historic villas and mature gardens. From the leafy and tranquil streets of The Grange, it is only a short walk to the bustling shops and cafes of Morningside and Bruntsfield or 2 miles to the city centre. The area enjoys good access to prestigious state schools including Sciennes Primary School and James Gillespie’s High School, and private schooling at primary and secondary level. Edinburgh and Napier Universities are both close by. The Grange is very well served by day and night public transport, walkways, and numerous cycle paths.
Home Report £365,000 EPC: D
Thinking of selling?
Find out what your property may be worth with a FREE pre-sale valuation.
Click Here



