37 St Alban's Road, Edinburgh, EH9 2LT
4 bedroom Flat / Apartment
Sold
Offers Over £585,000
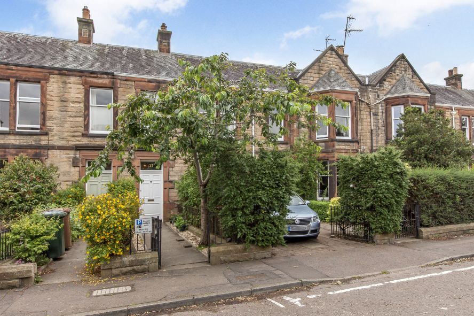
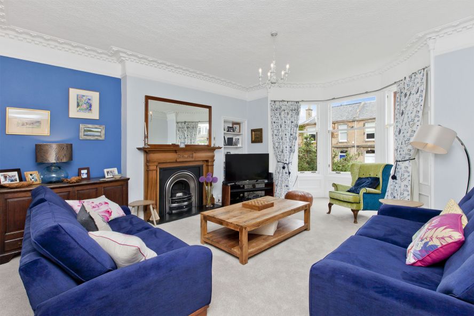
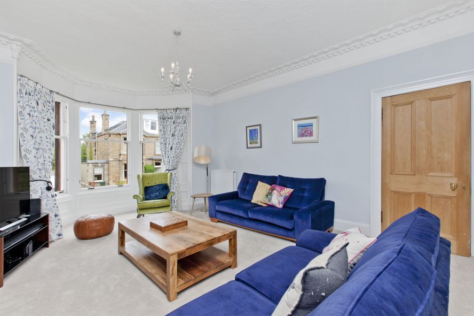
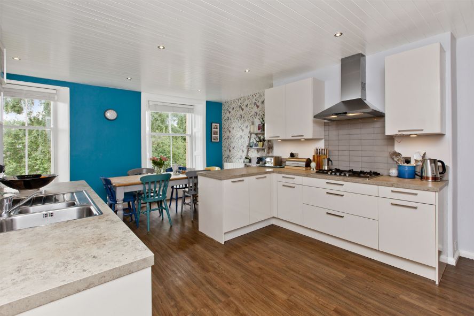
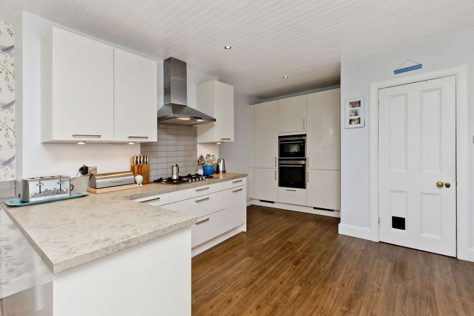
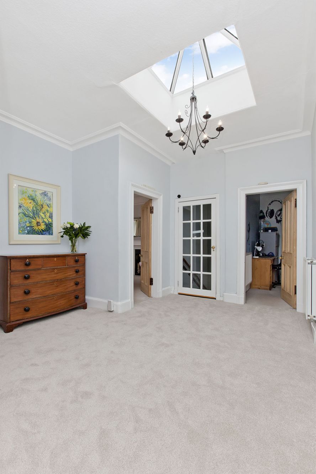
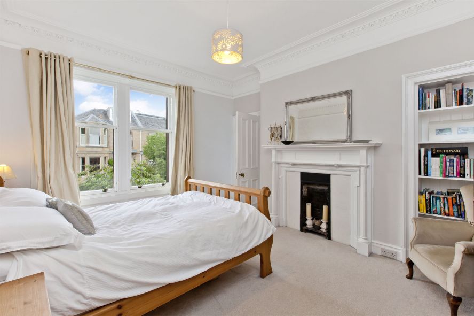
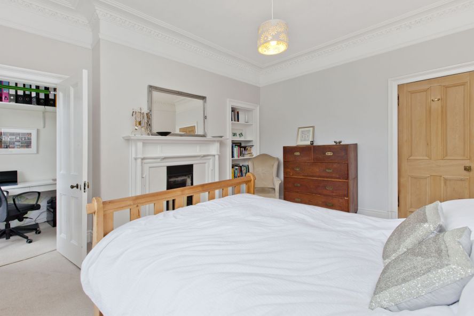
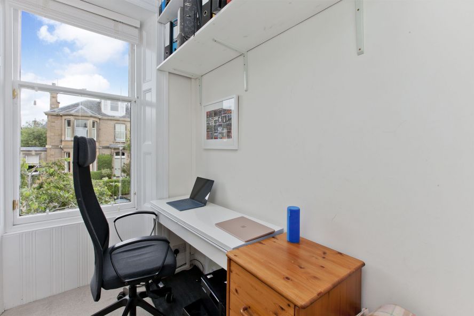
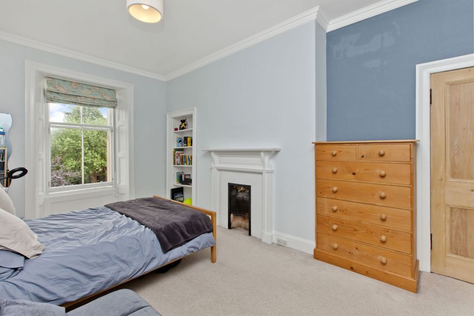
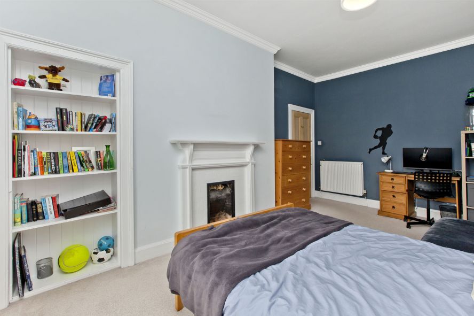
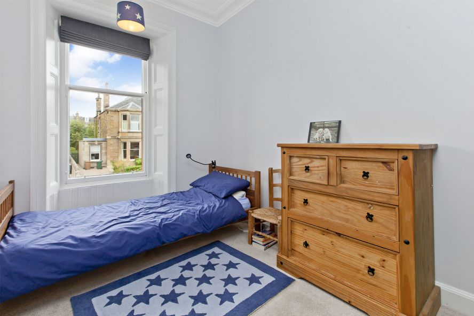
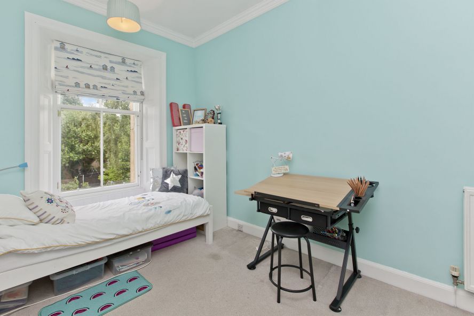
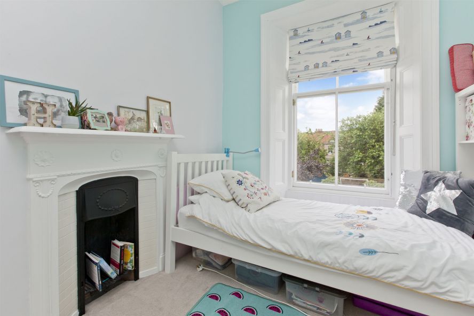
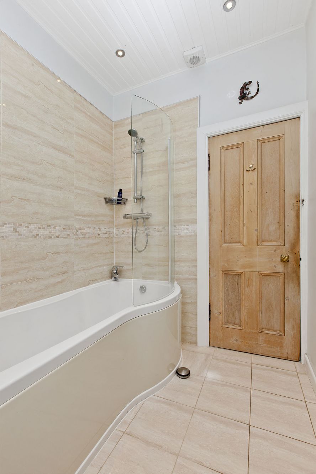
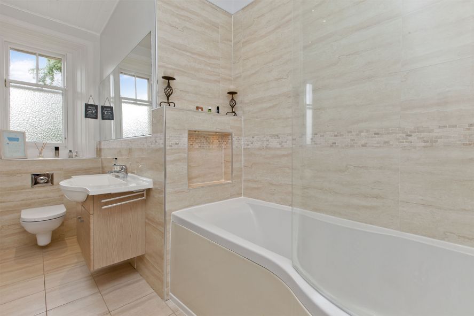
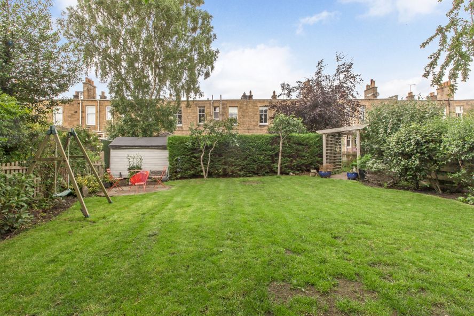
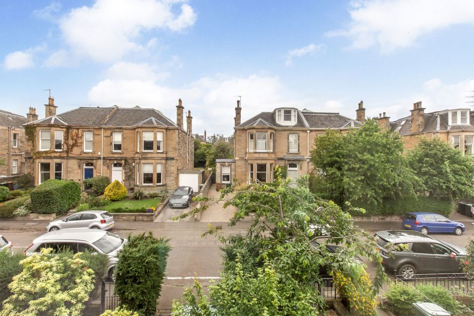
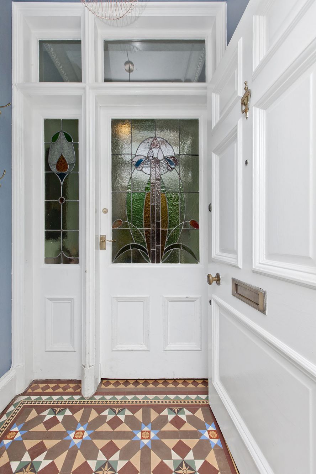
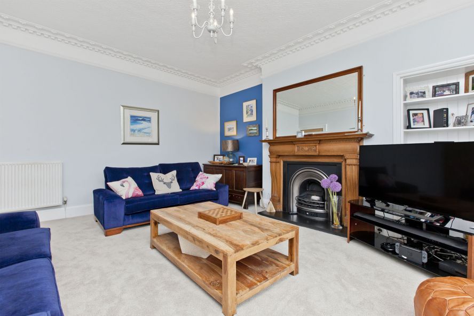
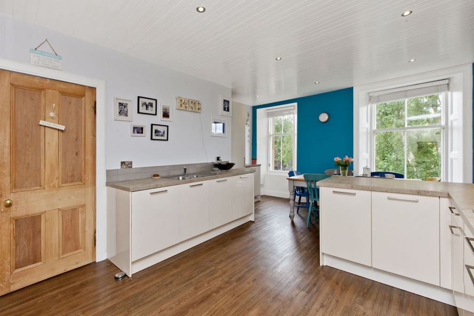
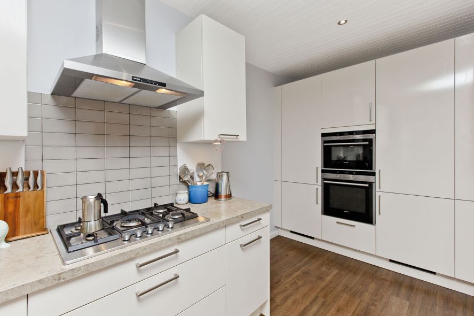
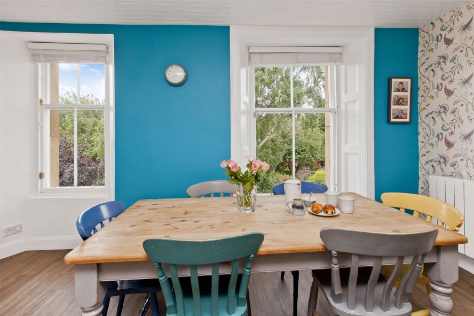
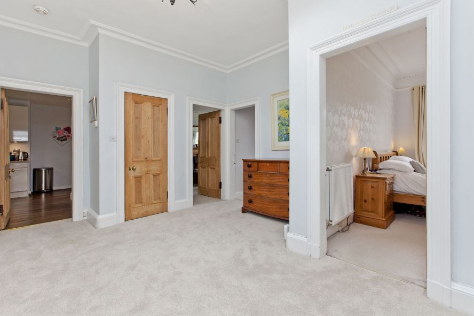
























- 4
- 1
- 1
- Rear
- Permit Holders
About the property
A gated path leads to the front door of 37 St Alban's Road, which swings open to reveal a wonderful vestibule, filled with period details, including an original mosaic floor, stained glass windows and a soaring ceiling. From here, stairs lead to the first floor where a grand reception hallway awaits. Flooded with light from a cupola, this large space can easily accommodate furniture and gives access to all the rooms. Set at the front of the property is an impressive living room. Arranged around a striking living flame gas fire with a period surround, this formal reception room comes with a large bay window with panelled surround, intricate cornicing, an Edinburgh Press, and picture rail. Fitted with a snug carpet, the homely living room is an ideal space to relax in. Set at the rear of the property and enjoying leafy views from two large sash-and-case windows, is a modern kitchen with a separate dining area. This large room enjoys an outstanding range of contemporary fitted wall, base, and full-height units, neatly hiding an integrated fridge, freezer, dishwasher, washing machine, tumble dryer, double combination oven including a microwave oven, 5-ring gas hob and extractor hood, and is supplemented by a handy, large pantry. The dining area offers enough space for a large table, making it ideal for family meals and entertaining.
The airy master bedroom enjoys delightful period features including original twin windows, a feature fireplace, egg-and-dart cornicing, and an Edinburgh Press. Leading off the master bedroom is a brightly lit home office, which also benefits from a fitted wardrobe and access to the attic. The second and third bedrooms are both generous doubles and both enjoy charming period details including fireplaces. The fourth bedroom is a small double or a large single bedroom. Completing this inspiring family home is an immaculate bathroom fitted with a P-shaped shower bath, a wall hung WC-suite with vanity storage. Gas central heating powered by a combi boiler can be found throughout.
Externally, the villa offers a delightful sunny, south-facing private garden. This large garden has been landscaped to include a generous lawn, flowerbeds, shrubs, a patio for summer barbeques, a pergola and a garden shed. Zoned residents’ parking can be found on St Albans Road.
Renowned as the capital’s most exclusive suburb, the conservation area of The Grange is known for its large historic villas and mature gardens. From the leafy and tranquil streets of The Grange, it is only a short walk to the bustling shops and cafés of Morningside and Bruntsfield or 2 miles to the city centre. Embraced by two of Edinburgh’s greenbelt areas, Arthur’s Seat and Blackford Hill Nature Reserve, the area enjoys the best of city living and peaceful nature on your doorstep. For the shopping enthusiast, the New Town offers exclusive designer outlets including Harvey Nichols and Louis Vuitton, to name a few. A wide variety of cafés, restaurants, coffee houses, bistros, independent shops, galleries, boutiques, a luxury cinema, theatres, banks, a library and various supermarkets including Waitrose and M&S, are all in neighbouring Morningside and Bruntsfield. The area enjoys good access to prestigious state schools including Sciennes Primary School and James Gillespie’s High School and private schooling at primary and secondary level. Edinburgh and Napier Universities are both close by. The Grange is very well served by day and night public transport, walkways and numerous cycle paths.
Home Report £600,000 EPC: D
Thinking of selling?
Find out what your property may be worth with a FREE pre-sale valuation.
Click Here



