187 Colinton Mains Drive, Edinburgh, EH13 9AN
2 bedroom Flat / Apartment
Sold
Offers Over £169,950
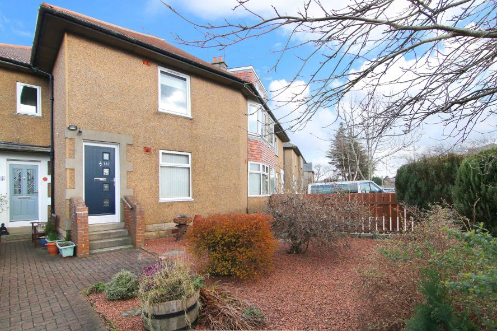
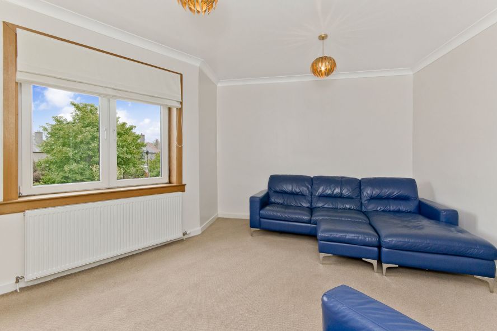
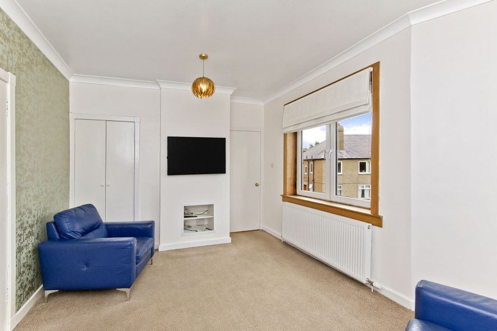
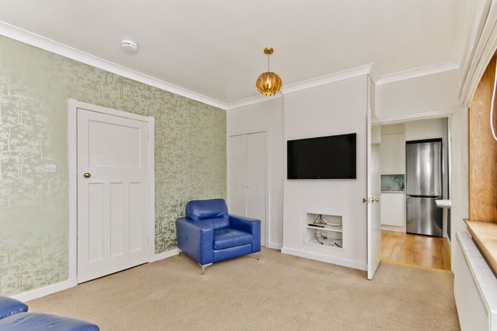
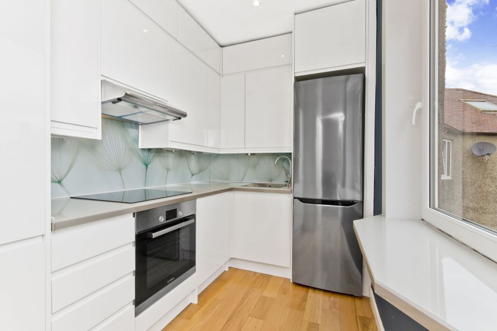
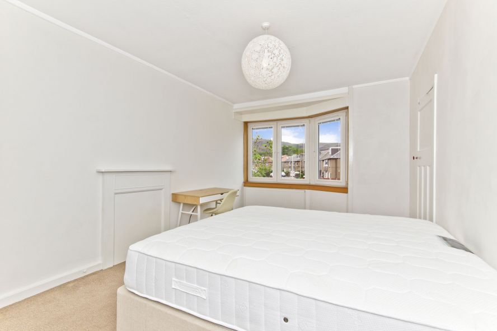
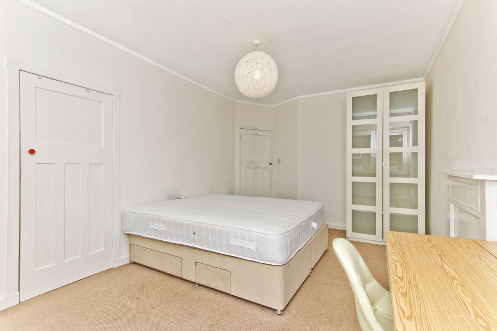
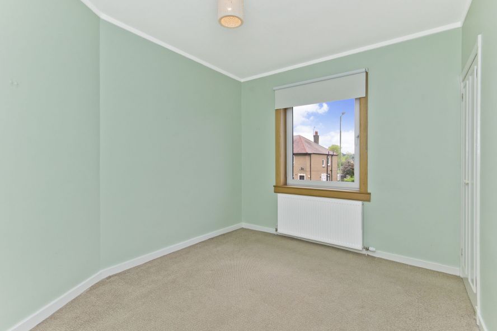
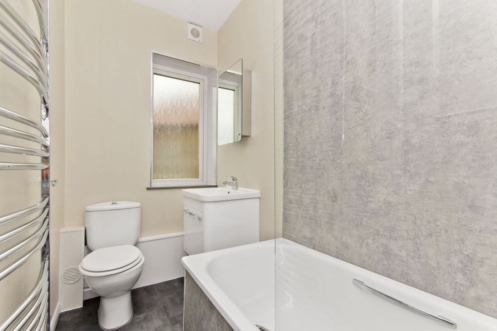
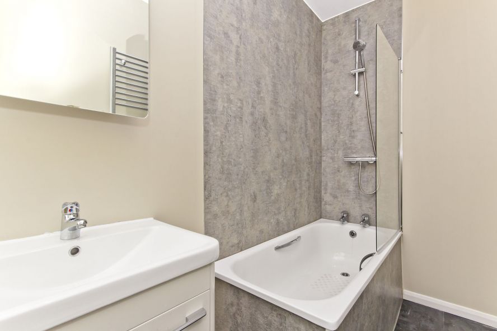
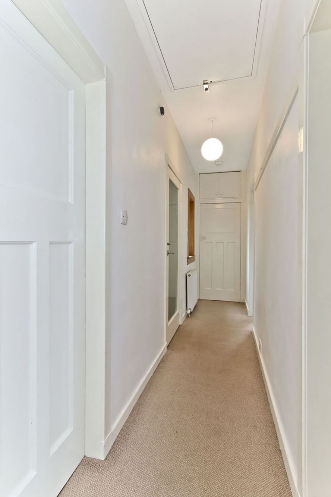
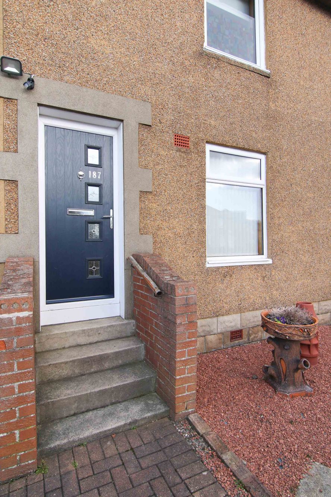
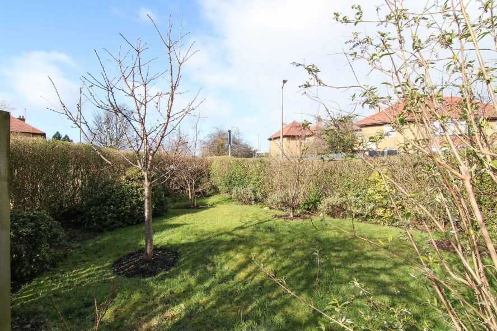
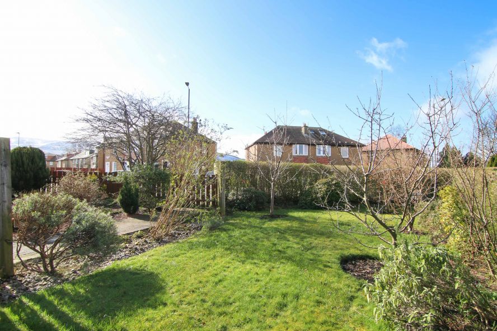
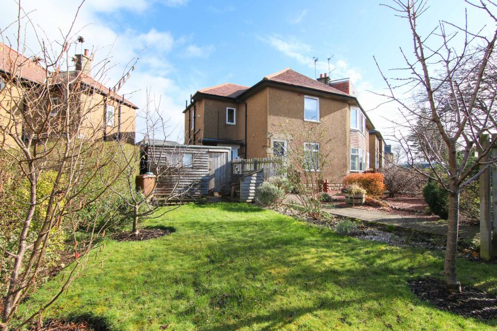
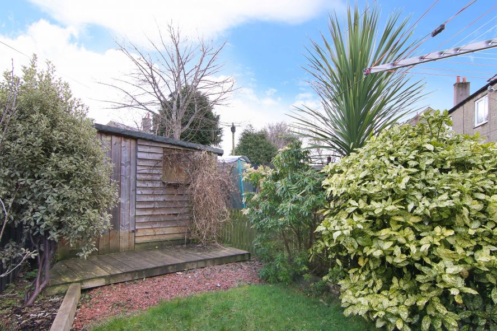
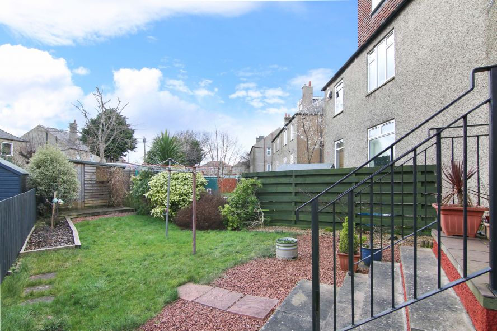
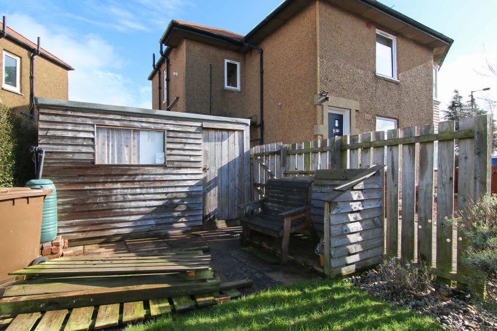
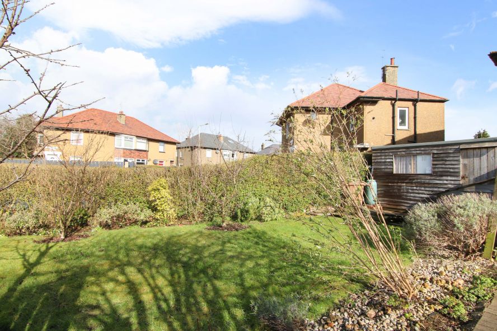
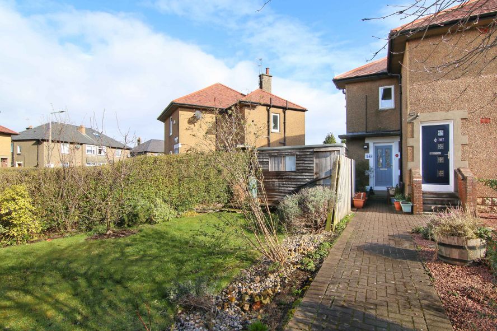
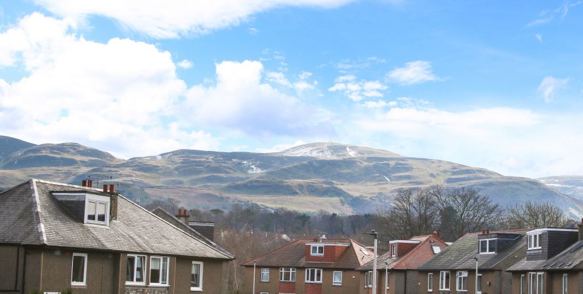





















- 2
- 1
- 1
- Front & Rear
- On-street
About the property
**SOLD STC**
Situated within the popular residential area of Colinton Mains and characterised by outstanding proportions and swathes of natural light, this 1950’s two-bedroom upper villa is brimming with stylish interiors and a sought-after attic space offering tremendous scope for conversion (subject to the relevant consents). Sitting on a prime corner plot, this classic bay fronted home boasts a large private south-westerly facing front/side garden, a good-sized rear garden and a shared drying area.
Accessed via a pathway, the chic-blue front door opens into an entrance area which features a staircase leading to the welcoming reception hall. Here, there is a convenient store cupboard and a hatch leading to the attic space. At the heart of the home: the spacious lounge is flooded with natural light from double glazed picture windows, which overlook the garden area below. There is ample room for lounge and dining furniture- the perfect setting for modern family life and entertaining - and a handy build-in cupboard provides additional storage. Next door, the light and airy contemporary kitchen is lined with an array of gloss white floor-to-ceiling cabinets, beautiful composite worktops, and is replete with a range of integrated and freestanding appliances. Returning to the hall, and enjoying sunny south-west facing aspects and views of the Pentland Hills, are the two well-proportioned double bedrooms. The master bedroom features a delightful box bay window and a walk-in closet, and the second bedroom features a storage cupboard. Both rooms offer ample space for bedroom furniture. Completing the accommodation is a modern and airy three-piece bathroom, incorporating a mains-fed shower over bath with a glass shower screen, a wall mounted vanity basin unit, a WC, a wall-hung mirrored cabinet and a chrome ladder radiator. The property benefits from gas central heating and recently draught-proofed double glazing throughout, ensuring a comfortable home all year round.
Outside, this delightful upper villa benefits from a vast south-west facing front/side garden with an established hedge and fence for privacy. The garden is host to fruit trees, an herb garden, shrubbery and plants, as well as an insulated shed with a skylight. The private garden to the rear also benefits from an insulated shed with a skylight, a small raised deck (in front of the shed), flower beds (to the left of the shed) and an additional section of ground behind the shed. A shared drying green, incorporating a lawn, some shrubbery and drying poles, also features. The sheds offer plenty of space for garden equipment and would also make ideal art studios. Unrestricted on-street parking is available on Colinton Mains Drive.
The popular residential suburb of Colinton Mains enjoys a tranquil, leafy setting with views of the Pentland Hills and is situated approximately six miles south of Edinburgh’s City Centre. Colinton Mains provides swift and convenient access to Edinburgh City Bypass, Edinburgh Airport and the M8/M9 motorway network, as well as excellent public transport links into the city centre and beyond. Schooling is available from nursery to senior level. HOME REPORT; £175,000. EPC RATING: C.
Thinking of selling?
Find out what your property may be worth with a FREE pre-sale valuation.
Click Here



