25 Hollybank Terrace, Edinburgh, EH11 1SP
4 bedroom Flat / Apartment
Sold
Fixed Price £445,000
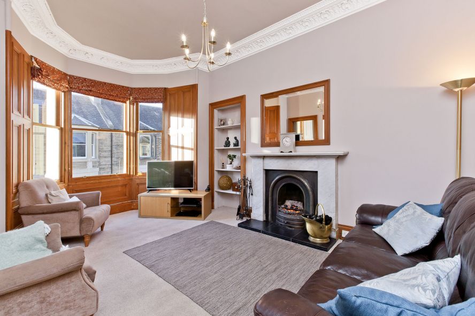
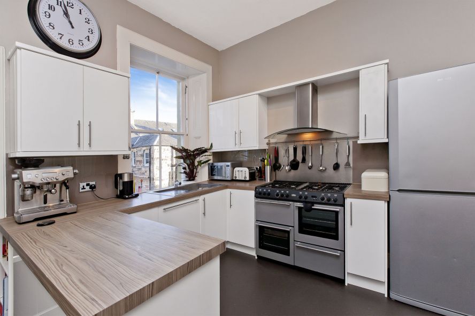
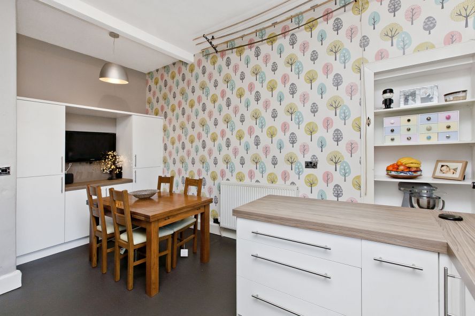
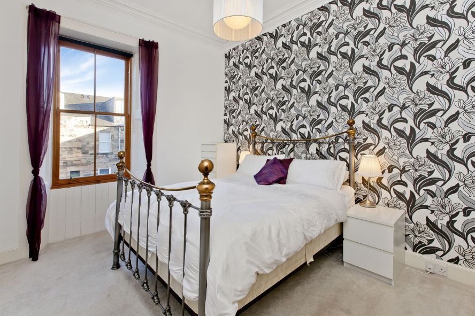
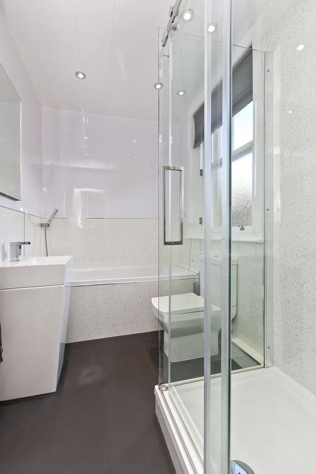
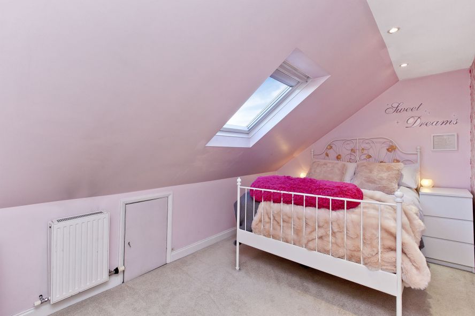
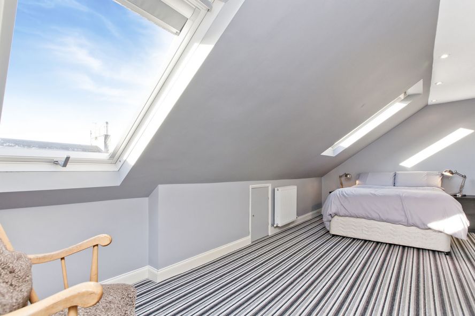
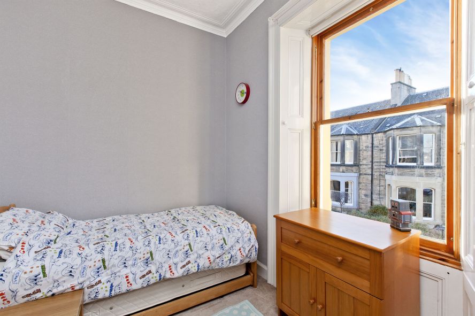
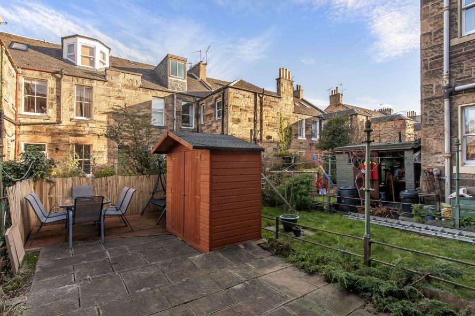
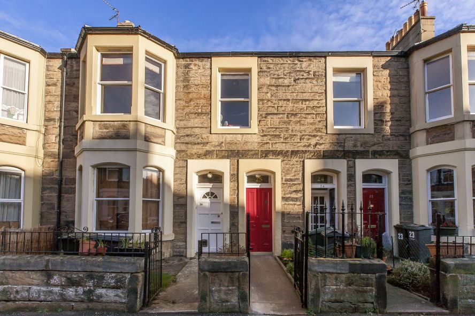
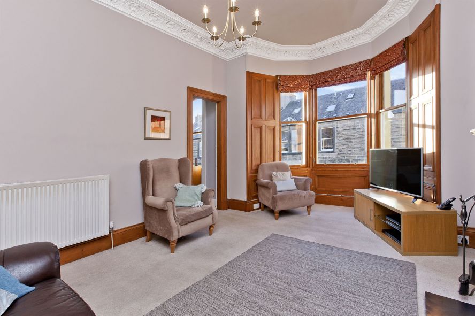
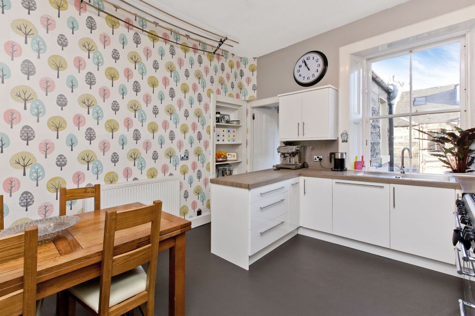
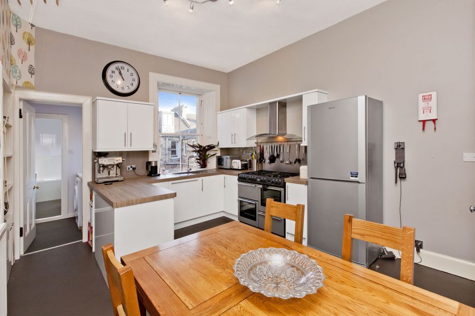
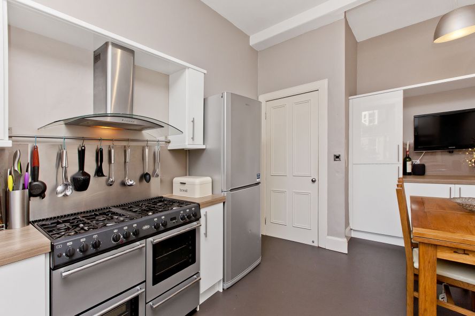
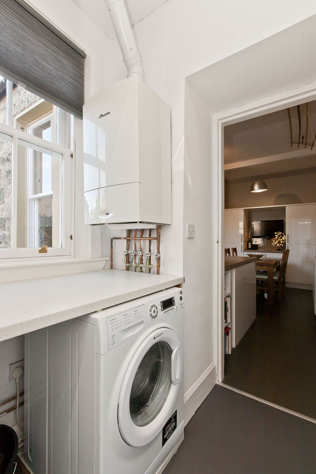
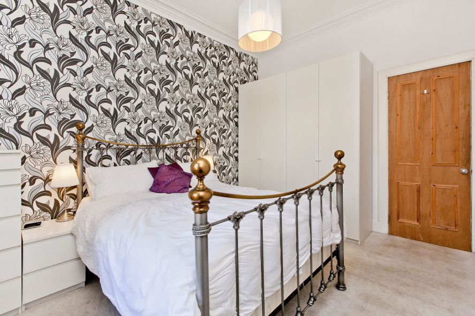
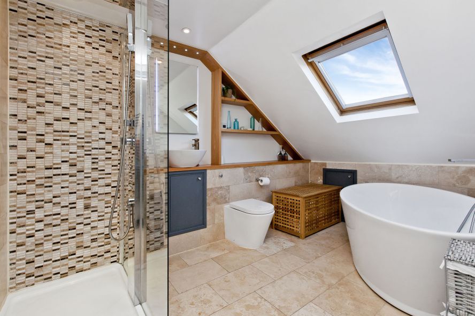
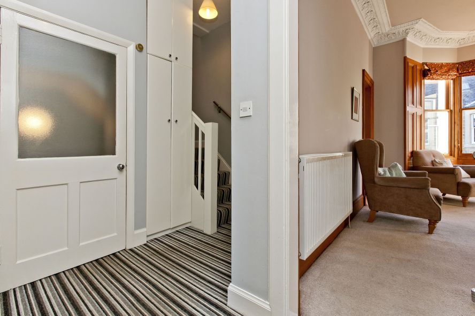
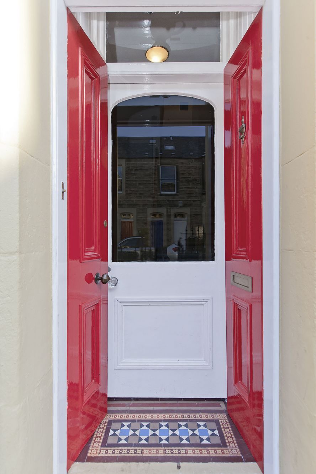
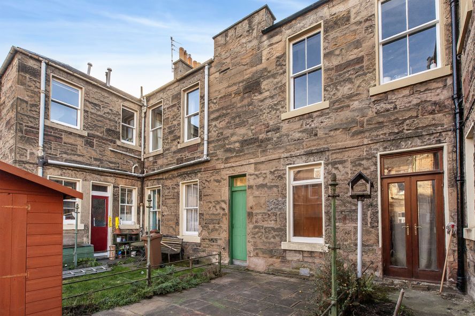
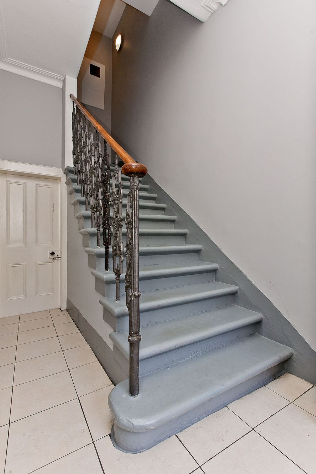
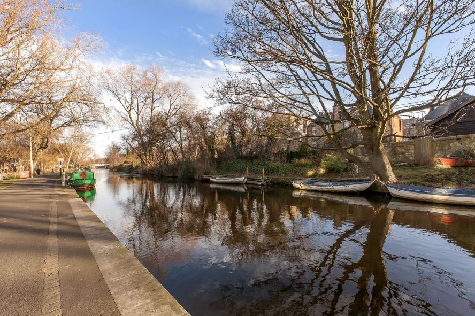
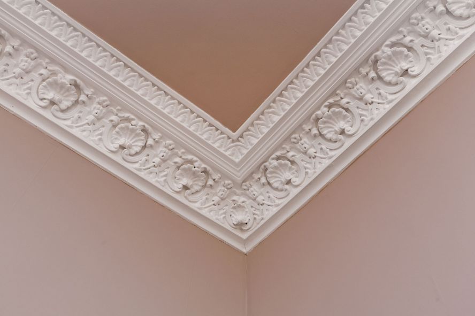























- 4
- 2
- 2
- Rear
- On-street
About the property
SOLD - SUBJECT TO CONCLUSION OF MISSIVES
Situated in the popular suburb of Shandon, less than two miles from the heart of Edinburgh, this Victorian double upper property boasts four bedrooms, two bathrooms, generous living areas and a private terraced garden. Internally, the extensive accommodation is tastefully presented and characterised by high-ceilinged rooms, charming authentic features and stylish modern enhancements.
Marking an inviting introduction to the home, a brass-detailed double front door opens into a ground floor vestibule retaining its original geometric floor tiling. From here, you step into an entrance hall (with storage) providing access to the garden and the first-floor accommodation. On the first floor, a reception hall (with storage) leads into the grand, south-facing living room; extended by a vast bay window (with a rich stripped wood surround), neutrally decorated and brimming with period character. This sitting area is arranged around an elegant marble fireplace (with a working fire) and beautifully adorned with ornate cornicing and a ceiling rose. Accessed from the living room and, also, favourably south-facing, is one of the four bedrooms on offer; featuring a cornicing detail and a large window with a panelled surround.
Located off the hall, and promising a wonderfully sociable space, the property’s generous kitchen incorporates a sociable dining area and is flooded in natural light due to its large sash-and-case window. The space is fitted with a wide selection of crisp-white contemporary cabinets, framed by timber-style worktops. This room also boasts a range cooker and an array of built-in and freestanding appliances. An array of charming features completes this convivial area; namely a classic Edinburgh Press for display items, chic feature wallpaper and a traditional clothes pulley. Next door, a utility room, affords access to a bright, monochrome-toned bathroom. Stylishly-appointed, the bathroom comes replete with a WC-suite, a bathtub with a shower attachment and a separate shower enclosure. Completing the first-floor accommodation is a double bedroom enjoying a tranquil rear-facing position.
On the second floor, a landing accommodates the two remaining double bedrooms, served by a bathroom – with all areas allowing access to eaves storage. Snugly nestled into the eaves and lit by sky light windows, these two bedrooms are remarkably spacious, with one room benefiting from a south-facing aspect and the other a quiet rear-facing position. Finally, the luxurious family bathroom incorporates a deep freestanding bathtub, a walk-in shower enclosure offset by chic mosaic tiling, a WC, a counter-top basin and under floor electric heating. Display shelving and vanity storage also feature. The property benefits from gas central heating and both double glazed and single glazed windows. Externally, the villa is accompanied by a low-maintenance terraced garden; perfect for outdoor seating and alfresco dining, whilst a shed and an external store provide handy storage. On-street parking on Hollybank Terrace is unrestricted.
Lying approximately three miles west of Edinburgh city centre, the popular residential district of Shandon is characterised by its leafy streets, appealing traditional tenements and open green spaces. Steeped in history, Shandon is home to a conservation area and the last surviving Edinburgh brewery – the Caledonian Brewery. With no shortage of outdoor pursuits right on their doorstep, residents of Shandon can take a relaxed stroll in tranquil Harrison Park or cycle along picturesque Union Canal into the city centre. Home Report: £435,000. EPC Band:D
Thinking of selling?
Find out what your property may be worth with a FREE pre-sale valuation.
Click Here



